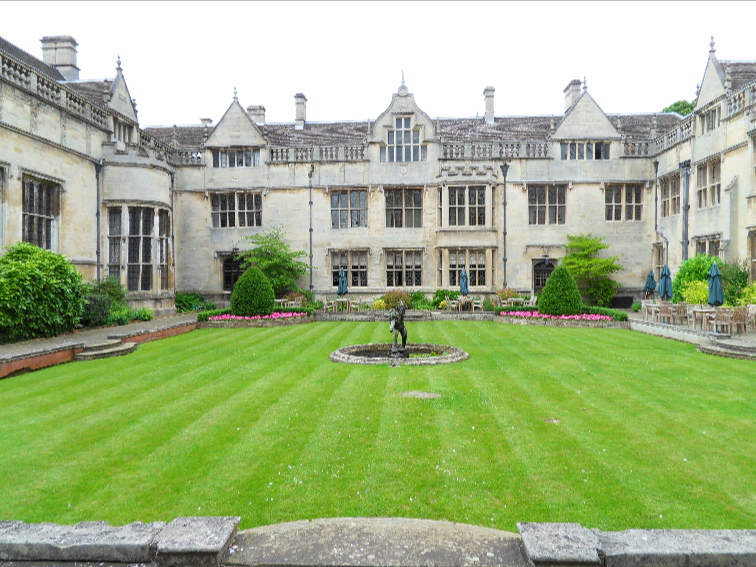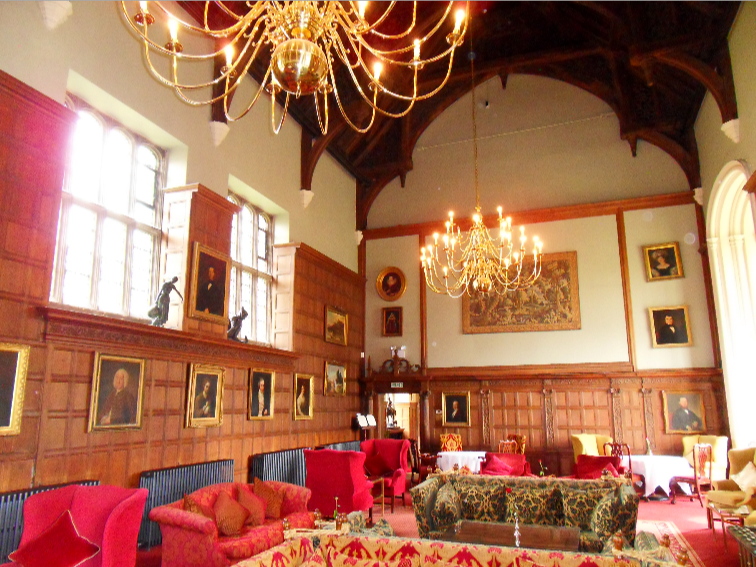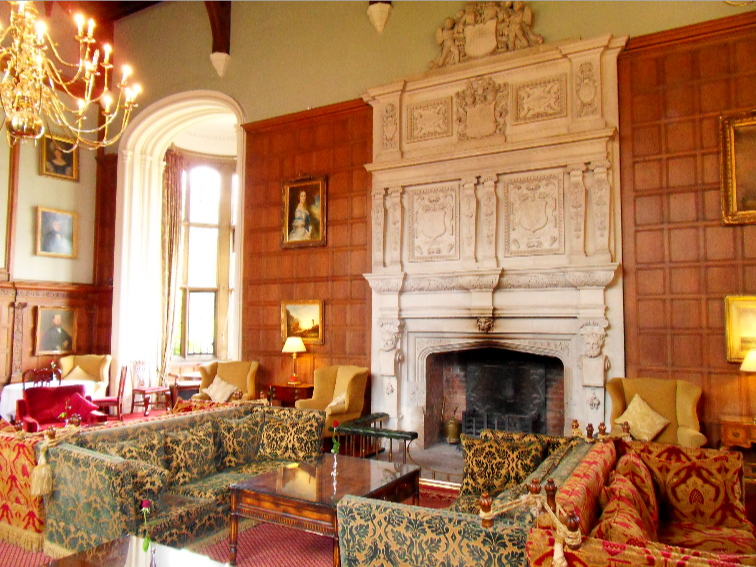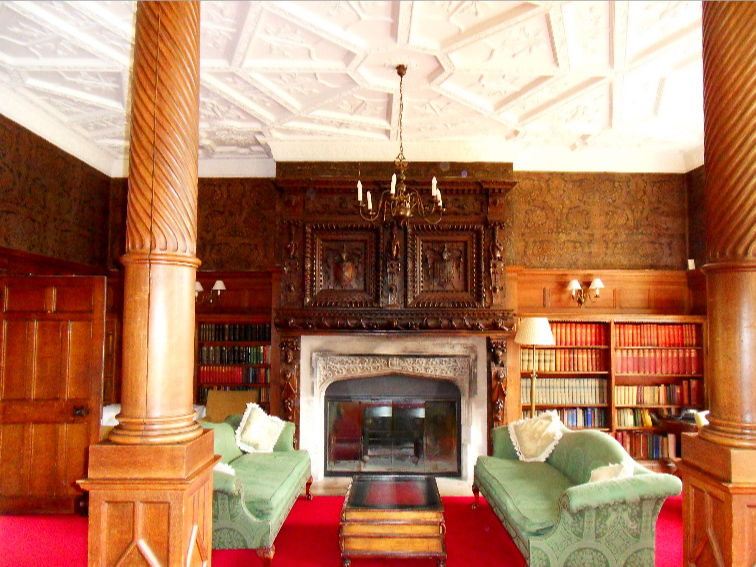Rushton Hall
Acquired by William Tresham in 1438, Rushton Hall remained in the Tresham family for nearly 200 years. During that time it was developed to incorporate a number of architectural styles. Rushton Hall survived Francis Tresham’s involvement in the Gunpowder Plot!! His involvement in the Plot resulted in his death in the Tower of London in 1605. The Hall then passed to his son Lewis Tresham who sold it to Sir William Cockayne in 1619. The estate later came back to the Treshams through the marriage of the then owner, the 2nd Viscount Cullan to Elizabeth Tresham, although it subsequently had to be sold as a result of the couple’s extravagant life style.
In 1828 the Hall was acquired by the Banker William Williams Hope - owner of the Hope Diamond. He spent a significant amount of money renovating it, although he only used it during the hunting season. It was sold in 1854 to Clara Thornhill who shortly afterwards married William Capel Clarke and in 1856 they took the name Clarke-Thornhill. One of the visitors to the Hall at that time was Charles Dickens who is said to have based Haversham Hall depicted in Great Expectations on Rushton Hall.
In 1934 on the death of William Clarke-Thornhill, Rushton Hall ceased to be an ancestral home and was let to a series of tenants. Much of the Tudor and Jacobean architectural details was reinstated during this time, which resulted in it being registered as a Grade I listed building in 1951. From 1957 to 2003 the Hall was a school for the blind, run by the Royal National Institute for the Blind. In 2003 Rushton Hall was bought by the Hazelton family who restored and converted it to a four star hotel and spa which it is today.
Access is provided by the winding gravel roadway passing gatehouse which leads to the Hall and grounds which extend to 25 acres and includes a lake.
The entrance to the hall is flanked by two sculptures of armed knights. The corridors lead to a number of public rooms which include the grand lounge, with its magnificent timber ceiling, ornate plaster work and stained glass windows; the dining room with its impressive fireplace and oak panelling and the library and other rooms for private dining or meetings. The main stairway leads up to the bedrooms while another set of stairs lead to the cellar bar and wine cellars, one of which contains the priest hole – a common feature in many of the houses of principal Catholic families in the 16th / 17th century. Also in the cellar is the small room containing the plaster representation of the Passion dating from 1577 taken from the church which once stood at the site.
Surrounded by the wings of the hall is the Inner courtyard which provides a guide to the history of the construction with the dates prominently displayed. Rushton Hall enables visitors to experience the atmosphere of the building at their leisure by enabling them to stay at the Hall, and enjoy its history and splendour.




To see more photographs and take a virtual tour of the site click on the photoshow below.
