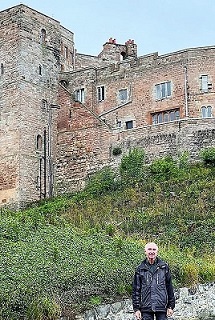


|
|
|
|||||||||||||||
|
|
||||||||||||||||
|
|
|||
|
|
Northumberland Bamburgh Castle 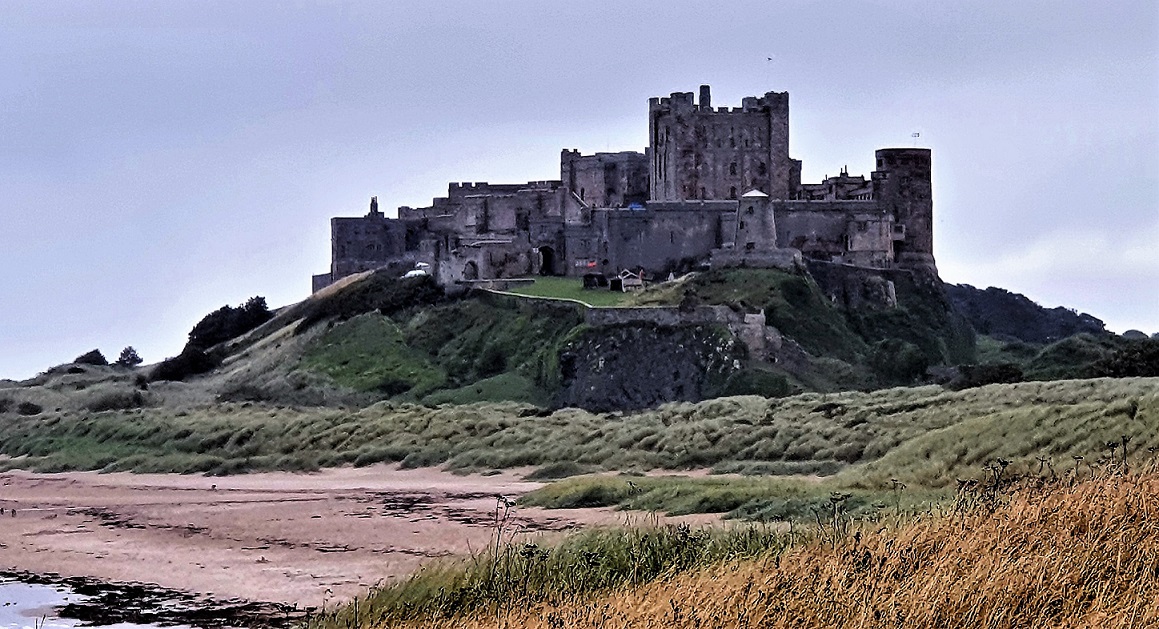
Bamburgh Castle is positioned overlooking the sea 150 feet above the Beach northeast of the village of Bamburgh, which lies between Alnwick and Berwick upon Tweed, Northumberland. In Roman times the site was the stronghold of the Votadini who inhabited the area from 800 BCE. Bamburghs earliest recorded history dates back to the construction of a wooden stockade by Ida the Flamebearer, king of Bernica in 547 AD. Bernica was the name that Northumberland was known as in those days. The name of Bamburgh originated from the name of Bebba, the wife of King Aethelfrith in 593, and was given the name of Bebbanburgh in her honour. In 604 Aethelfrith defeated the neighbouring Deira and created the kingdom of Northumbria. Having originated as an Anglo-Saxon citadel, although it is believed to have been the location of a Celtic Brittonic fort. The fort changed hands a number of times from the Britons and Anglo-Saxons until coming under Anglo-Saxon control in 590. Between 700 – 800 was a time of bloody conflict between rival kings and the attacks by the Vikings left Bamburgh in ruins. The Viking raids over the subsequent years cause the kingdom to go into decline and the castle was ultimately destroyed by Vikings in 993. The Norman invasion of 1066 and subsequent domination of the land resulted in Bamburgh Castle site being used as a base and the subsequent construction of a new castle which formed the basis for the present one. In 1095 a revolt supported by the Earl of Northumbria who owned the castle, lead to it becoming the property of the English monarch, who at that time was William II (1087-1100). By 1131 it had become a strategic Border location and an important Crown outpost, this resulted in the castle being rebuilt to withstand attack. In 1164 the Great Tower or Keep was constructed by Henry II (1154-1189) at a cost of £4, this still stands today. 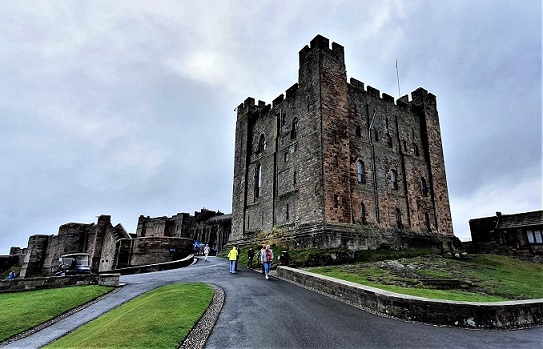 The keep is about 18.5m square, with a round-arched doorway and square turrets at each corner. Its walls are 3-metres (9.8 feet) thick. These sit on a massive plinth to prevent attackers from digging underneath and setting fires to collapse the walls. It also contains an Anglo-Saxon well which was sunk 48 metres (157 feet) through rock enabling the castle to have safe drinking water even during the time of a siege. The keep is the oldest surviving part of the castle and today contains a number of rooms such as the Court Room and the Armoury. It also contains the Armstrong Family Gallery. During its history, it has been the home to a number of kings including James I and Henry VI. The site is approximately 380m long and 80m wide with three wards, or baillies, and covers about 3.5 hectares. Originally the castle had entrance gatehouses at the west end named St Oswald’s Gate, and at the east of the grounds called the Great Gate. The Great Gate is used to access the castle by visitors today and has two round towers supporting a vaulted archway over a roadway that leads to an inner gateway. 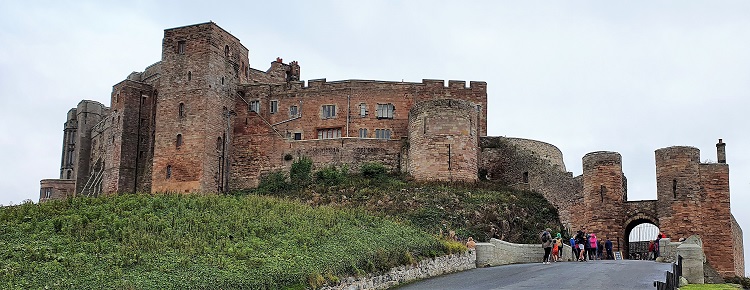 During the War of the Roses (1455-1485) the castle was besieged by Richard Neville, the Earl of Warwick, known as the “Kingmaker” and with the use of canons, Bamburgh became the first castle in the world to fall to gunpowder. Following this, it lay in ruins for over 200 years until in 1610 James I gave it to Sir Claudius Forester when it came into private ownership. His grandson, Sir William Forster (1667-1700) died without an heir, so the estate was inherited by his sister. On her marriage to Nathaniel Crewe (3rd Baron Crewe, 1633-1721), who served as bishop of Durham from 1674. Crewe purchased all of her estate in 1709. Crewe then carried out many repairs and restoration work on the castle and this subsequently led to the establishment of shops, schools, and medical facilities. Following many years of neglect, in 1894 the castle was purchased by the wealthy local industrialist, Lord William Armstrong, who began the work of restoration, but died before it was completed. Although this was completed by his trustees. The castle is still owned by the Armstrong family who let parts of it as private apartments, although areas are open to the public. Today, visitors will walk from the entrance gate and enter the Inner Ward. From there they can visit the State Rooms with the door leading to the first and second small room. These were originally storerooms and have stone vaulted ceilings. The first small room was used as the estate office following the death of the first Lord Armstrong. Today it contains displays of china, furniture, and a grandfather clock. 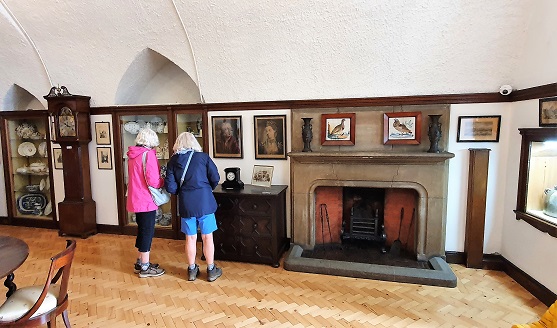 The second was the school mistresses sitting room before being used as a convalescent room and then the office of the Second Lord Armstrong. The billiard room, with its wooden ceiling, contains a large fireplace with a carved stone mantle. Around the room are bookcases and the billiard table is in the centre. 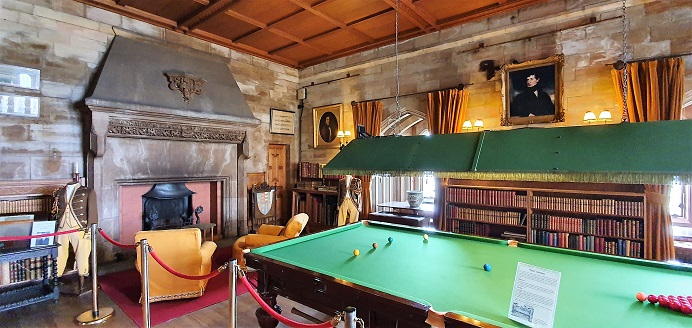 One of the most striking rooms is the King’s Hall: This was constructed in Victorian times at the end of the 19th century on the site of the medieval Great Hall and has the shape and size of that Hall. 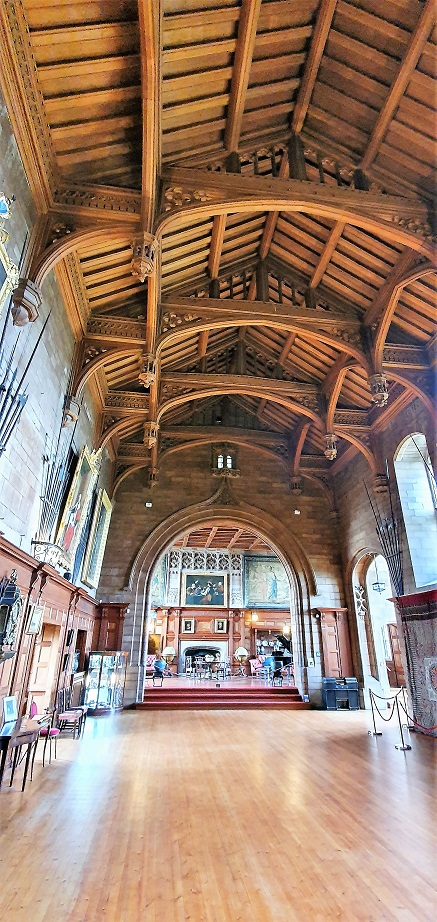 It has a false hammer-beam ceiling made from over 300 tons of teak brought from Thailand. In the 1800s this area contained dairies, a pantry, a children’s wash area, and an infirmary. At the end of the King’s Hall would have been a raised platform with the table for the Lords. This area now contains the Cross Hall with its Tudor-style fireplace, large tapestries, and a copy of Theodor Rombouts’ The Card Players. At the other end of the King’s Hall is a minstrel’s gallery. 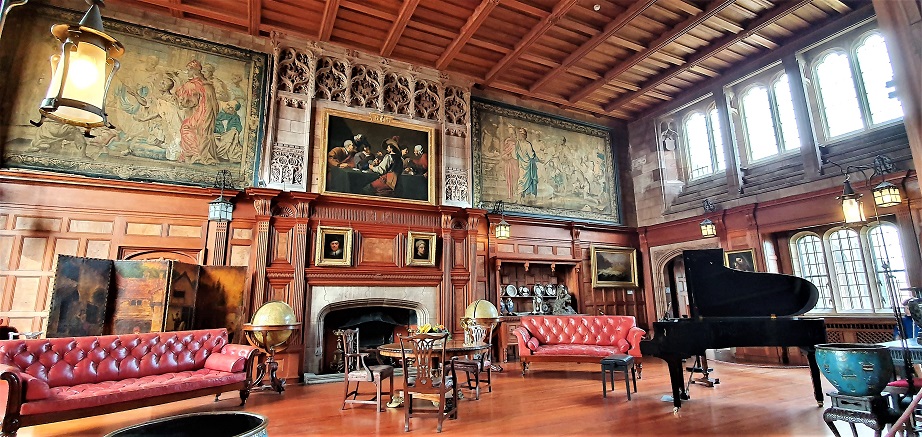 Running from the King's Hall is a passageway leading to the medieval Great Kitchen. This contains a scaled model of Bamburgh Castle made by Carlisle joiner Andrew Smith in 1900. 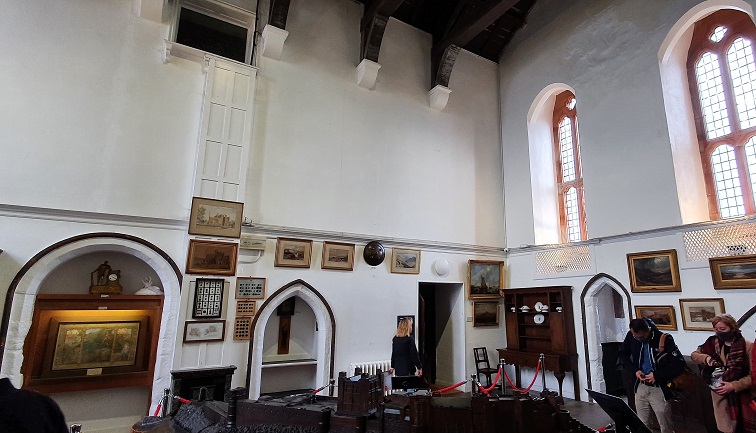 The Scullery was built during the castle restoration which was carried out between 1894 – 1904. The copper sinks were used for washing crockery while the enamel sinks were used for vegetables and pots and pans. 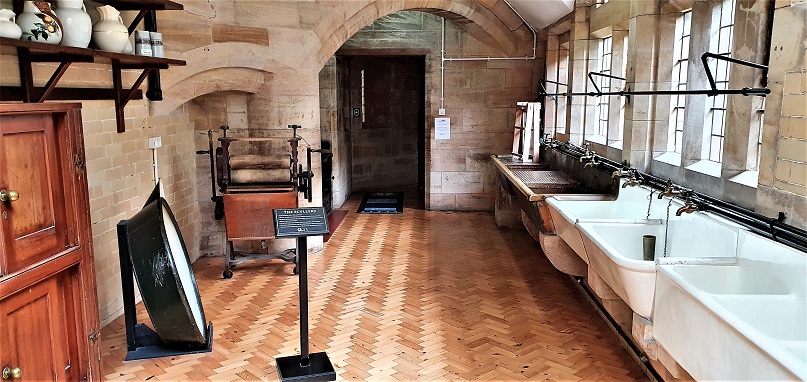 The Armory was originally a Norman chapel dating from the early 1100s. The displays incorporate a collection of weapons ranging from pikes, halberds, muskets, and a number of bows and pistols, most of which had been used in warfare. 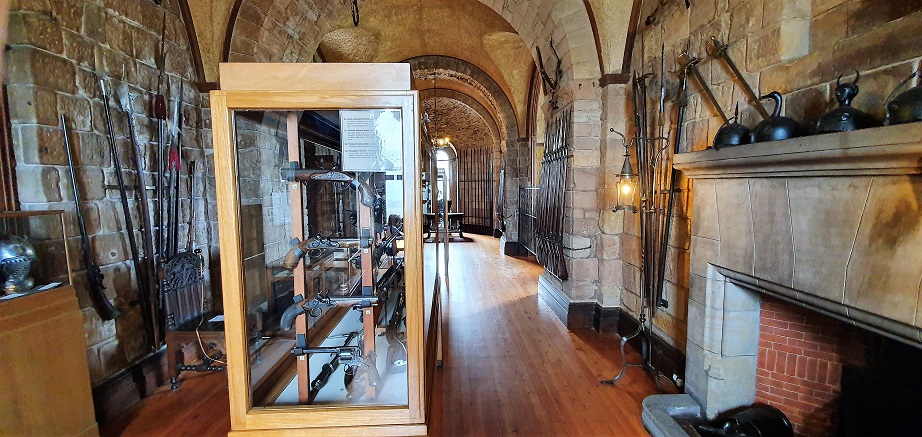 The Courtroom was originally a Norman guardroom within the Keep, it became a manorial court in the 18th century where fines were issued, and rents collected. Later it was to become a classroom. It contains a secret staircase which was built into the wall to lead to the 2nd floor. It also contains cupboards that are concealed by the wood paneling. 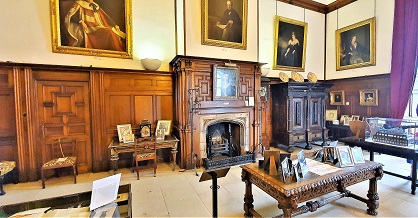 Today the Courtroom serves as a portrait gallery of the previous owners, Forster, Crewe, Sharp and Armstrong families. It also contains a portrait of James I the last monarch to own Bamburgh Castle. In 1610 King James gave the fortress to castle constable Claudius Forster, in recognition of his long-standing service to the Crown, thus ending royal ownership of 1200 years. Access is also available to the Dungeon which contains figures giving it an authentic look. 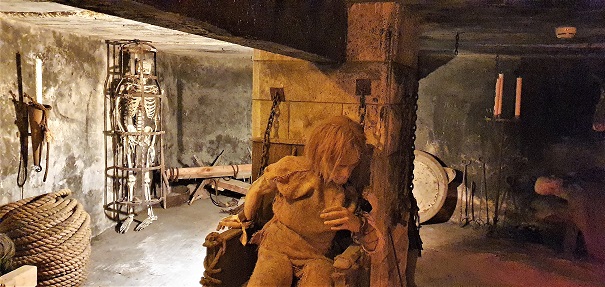 Following a visit to the State Rooms, visitors can visit the Bell Tower which contains a tea-room and to the Armstrong and Aviation Museum which is located in the castle's laundry rooms. These feature a number of artifacts relating to the work of William Armstrong and include displays of aviation pieces and include items dating back to the two world wars. 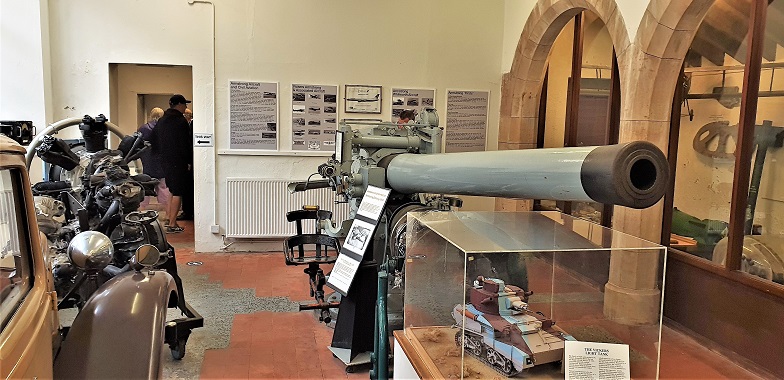 |
|
|
|
|
|||
All Photographs were taken by and are copyright of Ron Gatepain
| Site Map |
