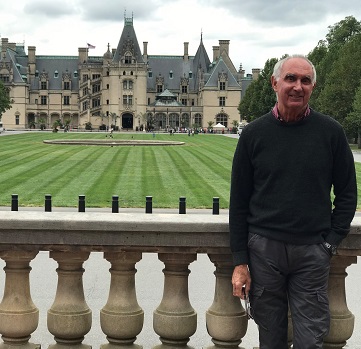


|
|
|
|||||||||||||||
|
|
||||||||||||||||
|
|
|||
|
|
Asheville Biltmore House 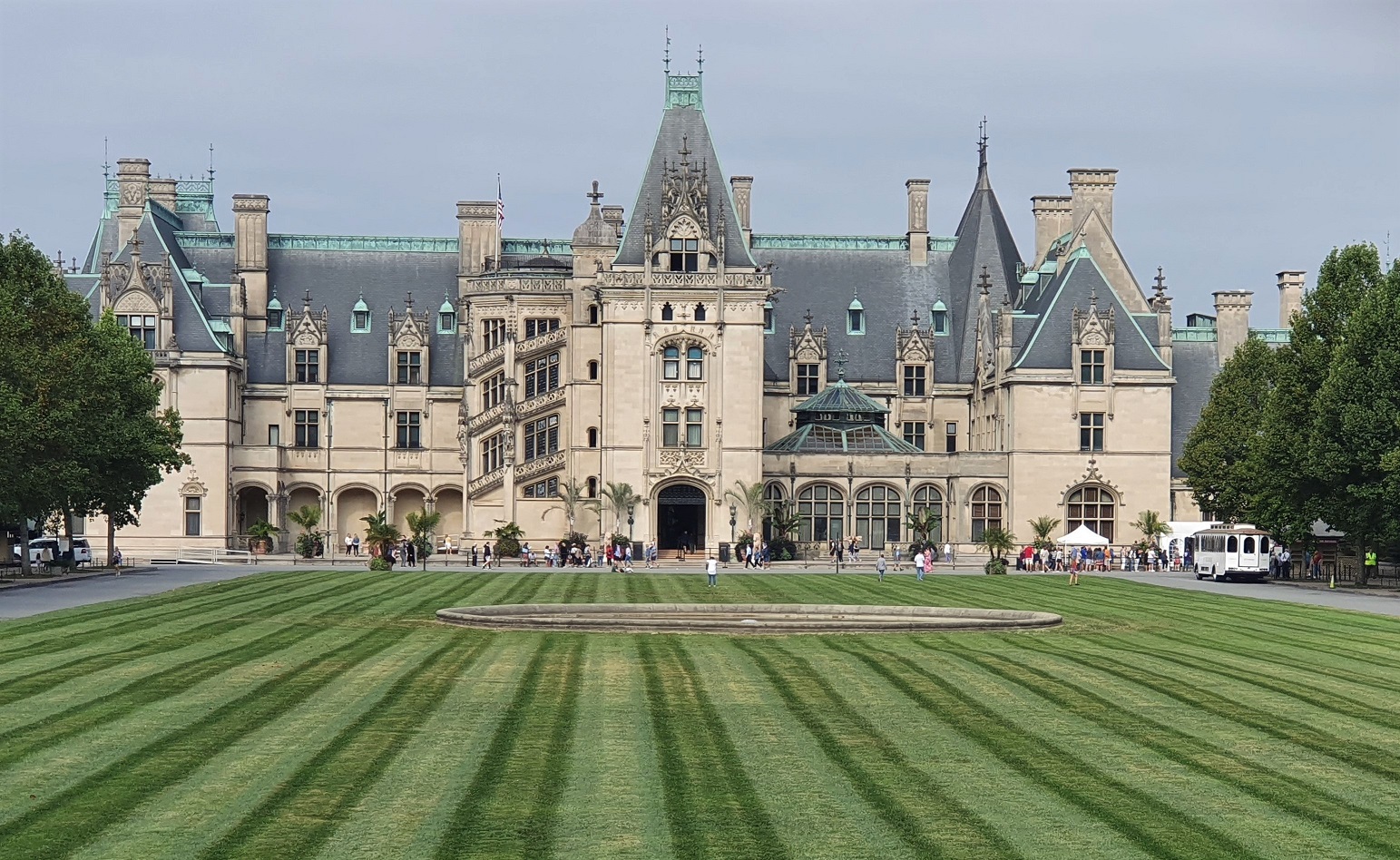
The building’s 375-foot façade was sited to face east and to blend with the Blue Ridge Mountains in the background. It is balanced by two wings. The façade incorporates a number of carved decorations, including gargoyles and grotesques. The massive construction necessitated the building of a brick and woodworking factory at the site, as well as a three-mile railroad spur to bring in construction materials. Some 1,000 workers were employed on the project between 1889 to 1895. The official opening was on Christmas Eve, 1895. Prior to construction, George Vanderbilt and his architect Richard Morris Hunt toured England and France to get ideas with regard to the design of the house. The outcome of their tour was a 250-room French Renaissance chateau consisting of over four acres of floor space, including 35 bedrooms, 43 bathrooms, and numerous other rooms for living, entertaining and leisure. The trip abroad also enabled him to collect numerous objects d’art which are still on display. Biltmore House was to be the family home for George and his wife Edith Stuyvesant Dresser, whom he married in 1898. Their daughter Cornelia, their only child, was born there in 1900. George died in 1914 at the age of 51 due to complications from an appendectomy. In 1924, Cornelia married British aristocrat John Francis Amherst Cecil, first secretary of the British Embassy in Washington D.C., and thus Biltmore House became the home of future generations of the Cecil family, which it is still today. The Cecil’s opened the house to the public in 1930 in order to generate income to maintain the estate and to encourage tourism as a means of helping the community during the Great Depression. In 1963 the estate was designated a National Historic Landmark. Today it employs more than 2,400 workers and the house and gardens are open to visitors throughout the year. The house tour enables visitors to see many of the rooms as they were when first designed, although a few rooms were not completed until later years. Visitors enter through the Entrance Hall where they may pick up an audio guide and begin the tour. 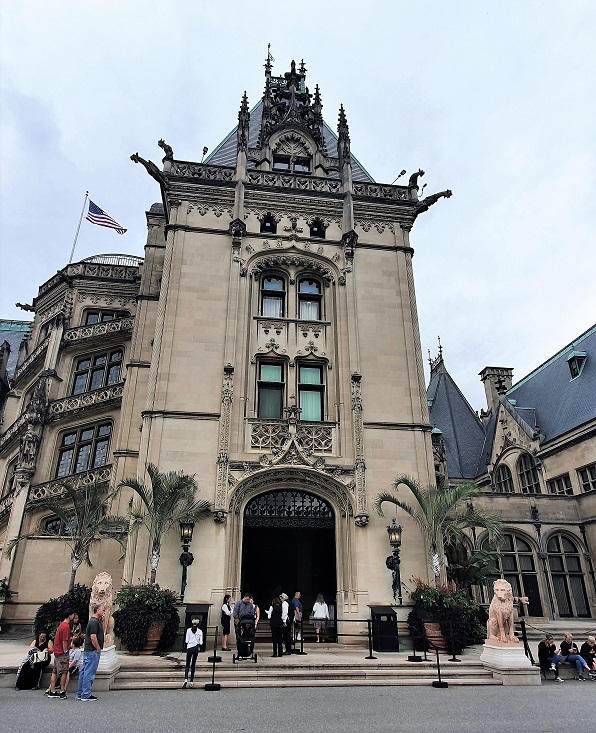 The principal rooms of the house are located on the ground floor and, from the entrance, visitors proceed to the Winter Garden. This has an octagonal sunken floor surrounded by stone archways supporting a ceiling of sculptured timber and glass. In the centre is a sculptured fountain of a boy stealing geese. Around the Winter Garden are several public rooms. The Banquet Hall is the largest and most impressive room being 72 feet long and 42 feet wide and having a 70 feet high ceiling. The room contains a large table which could seat 64 people, although there is also has a small table for more intimate meals in front of the large ornate fireplace which spans the width of the room. On the walls hang Flemish tapestries dating from the 1500s. On the wall opposite the fireplace is the Organ Loft which contains a 1916 Skinner pipe organ. 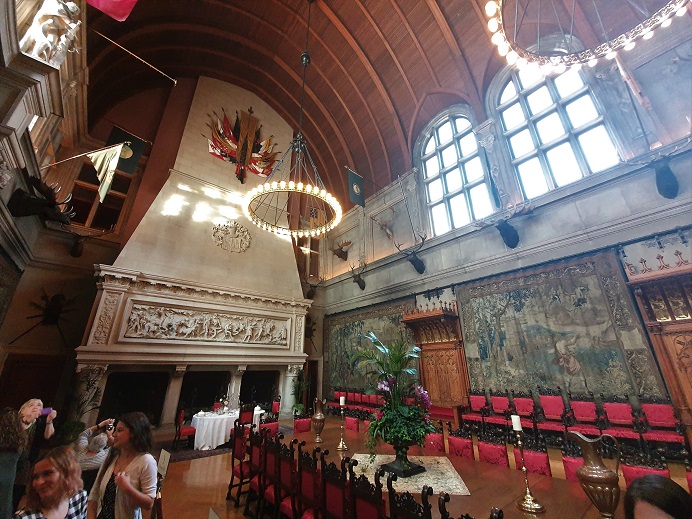 Adjacent to the Banquet Hall is the Breakfast Room where the family’s breakfasts and luncheons would be taken. 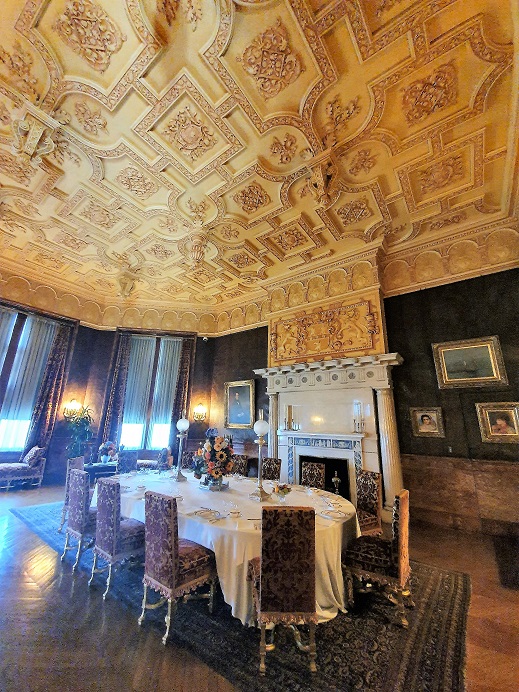 This room contains several paintings which include one of Cornelius Vanderbilt who was the founder of the family fortune through railroads and shipping, and his son, William Henry Vanderbilt, who was George’s father. There are also two Renoir paintings. The Salon was not finished until the 1970s and that is now a sitting room. 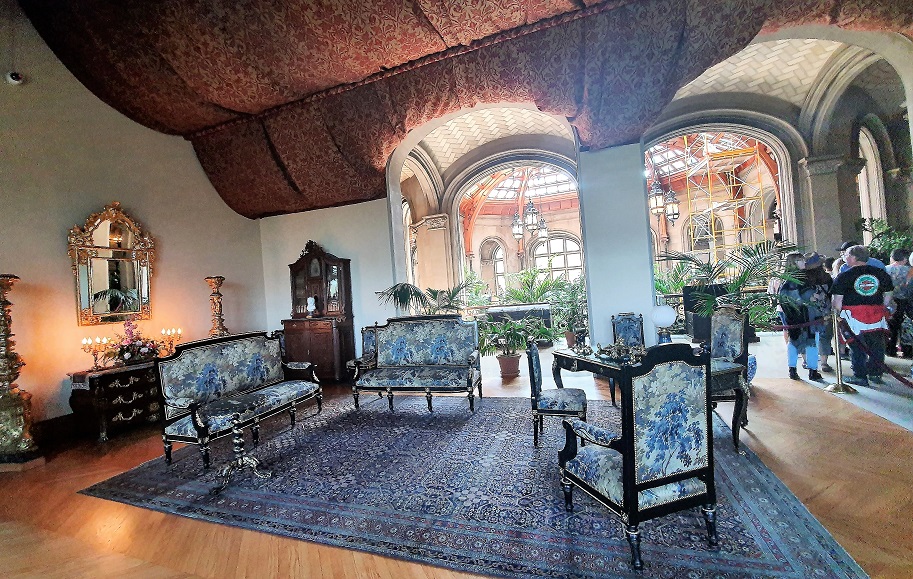 Also not finished until 1970s is the Music Room which was completed in 1976. Off of the music room is the Loggia, a covered walkway providing breath taking views over Biltmore’s Deer Park to the majestic Blue Ridge Mountains beyond. 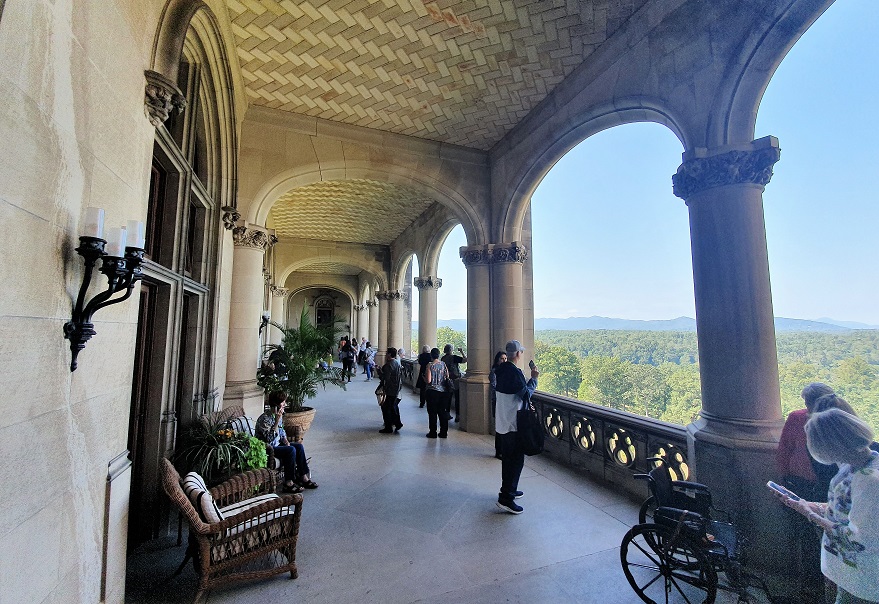 From the Loggia, visitors proceed to the Tapestry Gallery. The Tapestry Gallery is a 90-foot long room containing three tapestries dating from the 1530’s known as The Triumph of the Seven Virtues. It also contains several family portraits.  The next room is the Library, George Vanderbilt’s favourite room. It is set on two levels, with a walking gallery, and contains over 10,000 volumes, part of the extensive 22,000 volume collection of George Vanderbilt. 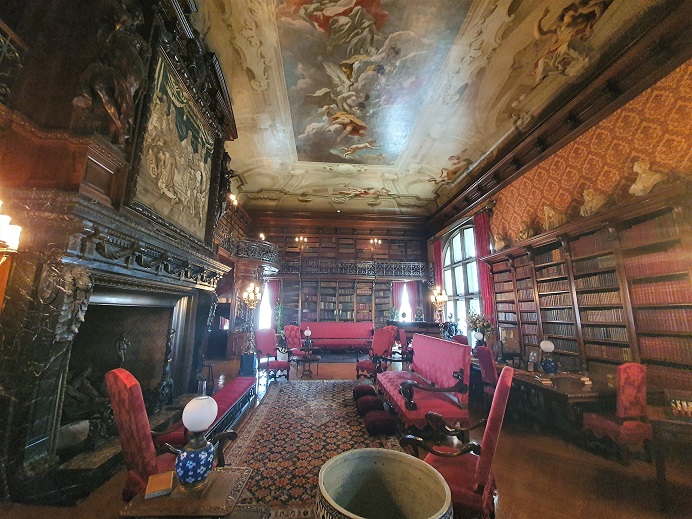 Another room to be seen is the Billiard Room. 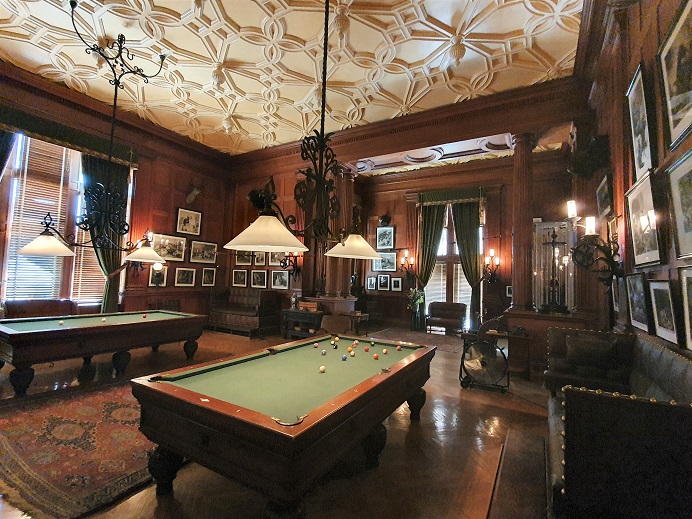 Returning to the Entrance Hall, visitors ascend to the second floor via the Grand Staircase with its highly decorated, winding balustrade and carved statues of St. Louis and Joan of Arc. At the top is a wrought-iron chandelier with 72 light bulbs. 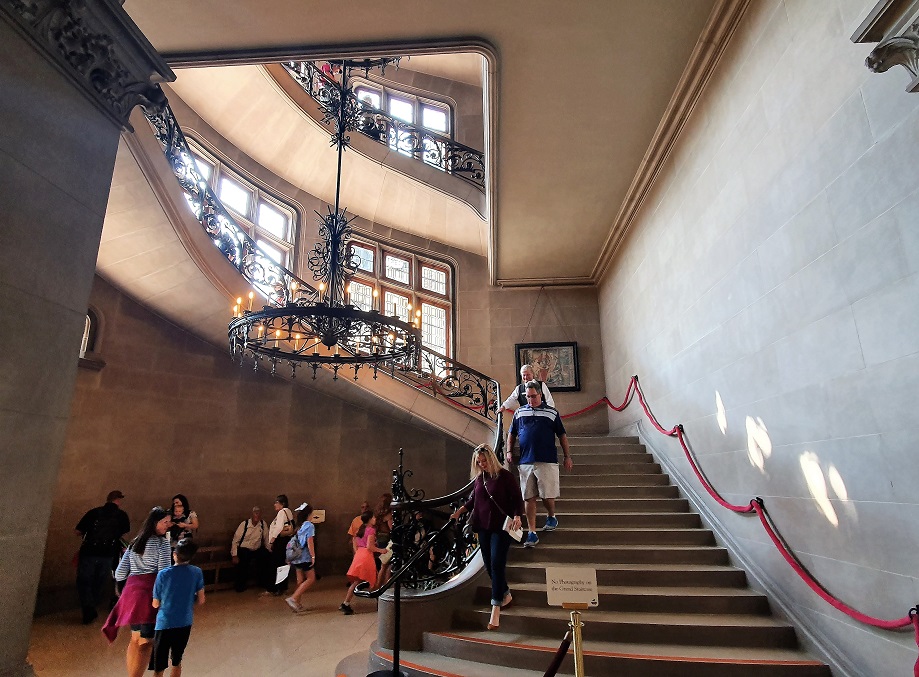 Exiting the stairs, visitors enter the Living Hall. This room was returned to its original use of a formal hallway and picture gallery in 2013. Leading from this is Mr. Vanderbilt’s Bedroom. 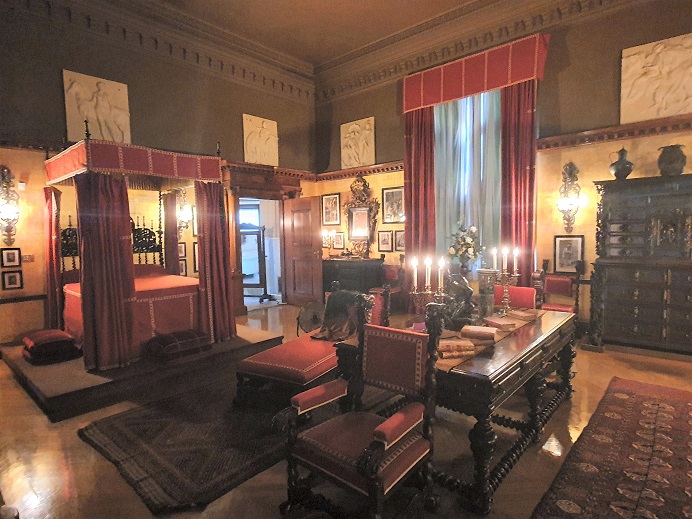 This contains furniture of Portuguese 17th-century style, which includes a grand walnut bed. Passing through this room, one comes to the Oak Drawing Room, a Jacobean carved panelled room with an intricate ceiling. 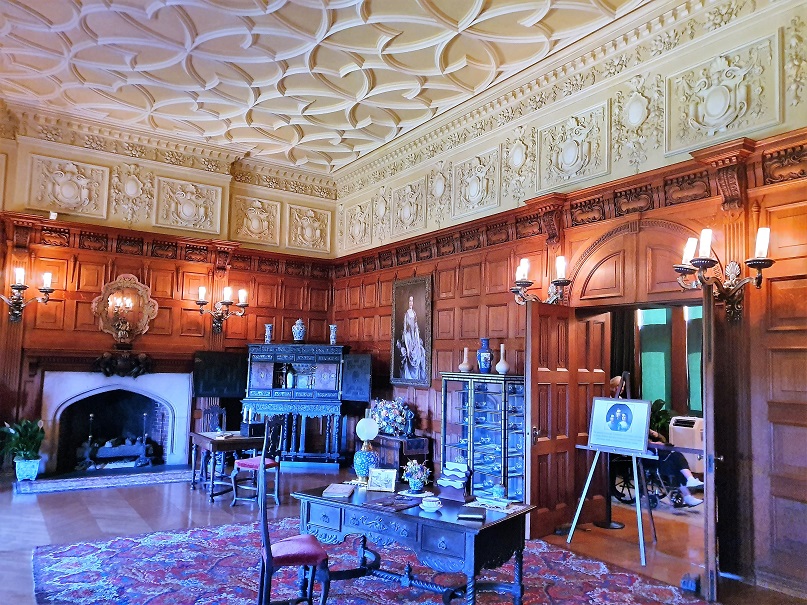 This room serves to join the family bedrooms, including Mrs Vanderbilt’s oval-shaped Louis XV-style bedroom. Leading off her bedroom are her bathroom, closets, and maid’s room. 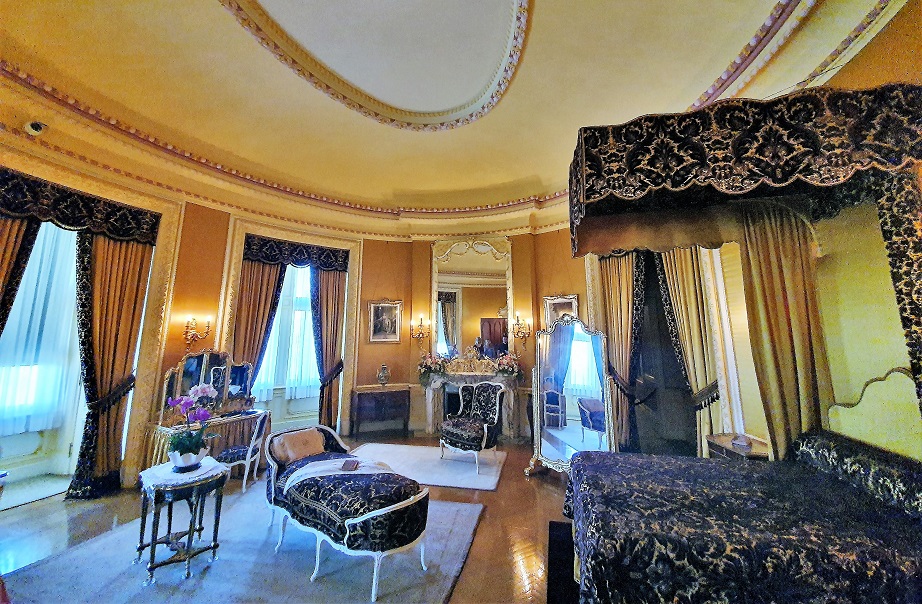 On the third floor are the guest rooms, which consist of bedrooms and communal rooms where guests could gather to talk, read and listen to music. The fourth floor has 21 bedrooms that were used by the female servants. 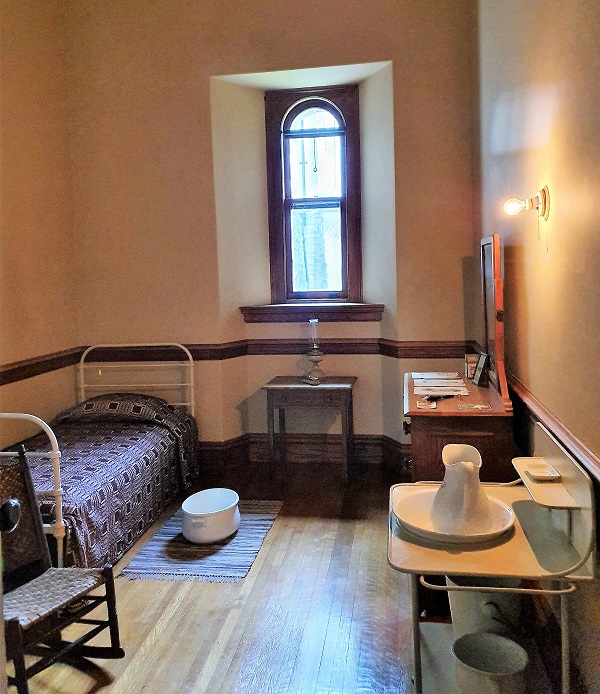 Male servants were habited in rooms above the large stable. Visitors can then descend the Main Staircase to the basement. This contained recreational rooms including a gymnasium and a 70,000-gallon indoor swimming pool, which still has its original underwater lighting. 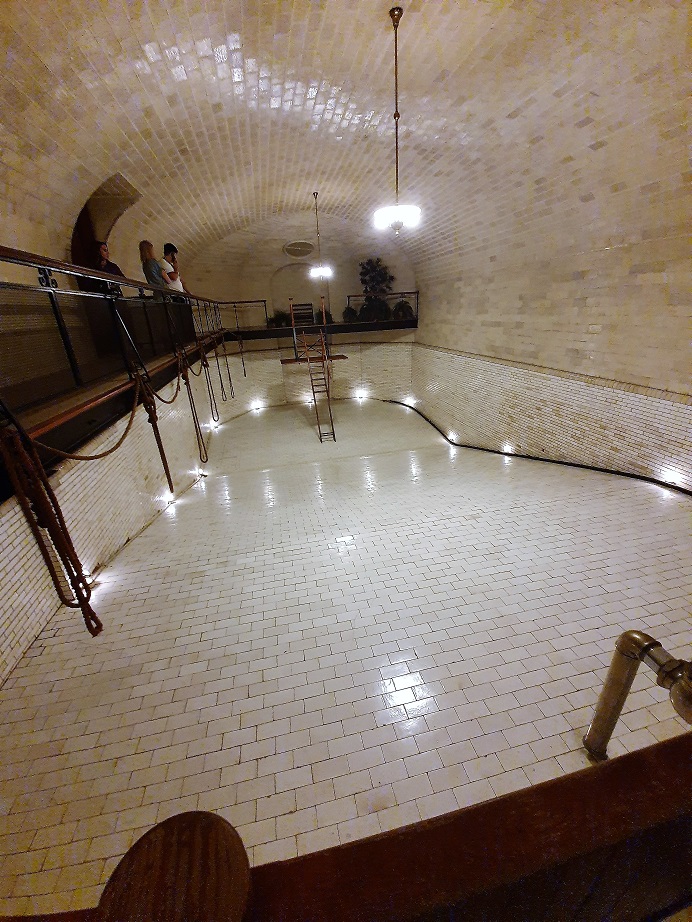 By the swimming pool were dressing rooms for the lady guests. The house also had a two-lane bowling alley, the first in a private house in the United States. 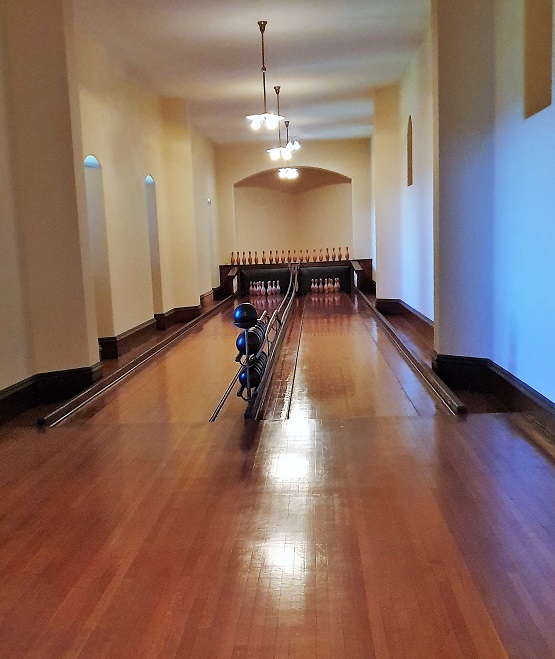 In the basement area are the service rooms such as the kitchens and pantries, laundry and drying rooms, and even a walk-in refrigerator. 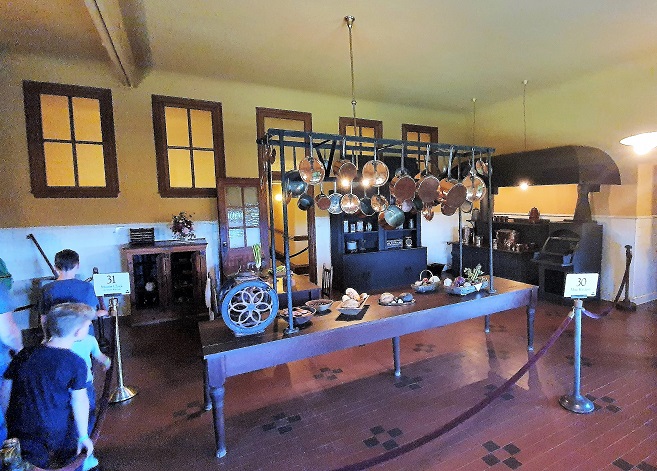 That part of the house also contained additional rooms for storage and the rooms for the staff such as their Dining Room and additional servants’ bedrooms. 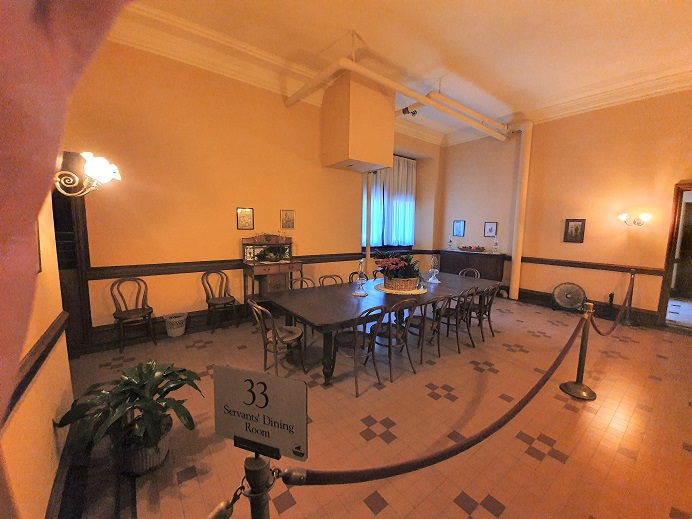 The Biltmore House had electricity from the time it was built, and due to the risk of fire, the house was divided into six sections separated by brick to create firewalls. Adjacent to the main house are the large and elegant stables. These days, the stable area has shops and restaurants, with the stables themselves containing the Stable Café. 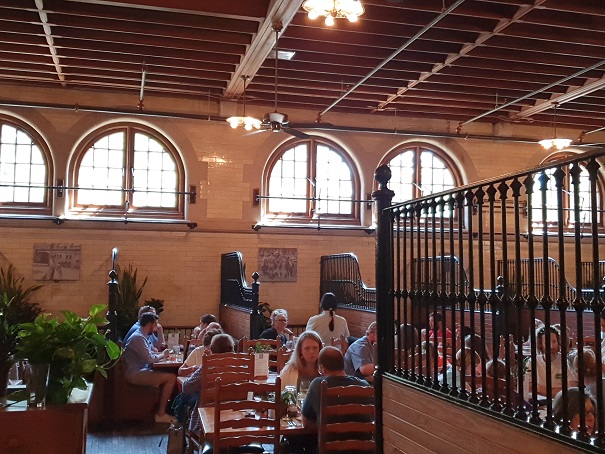 A short walk away is the Walled Garden and Conservatory, the latter containing a large collection of orchids and tropical plants. 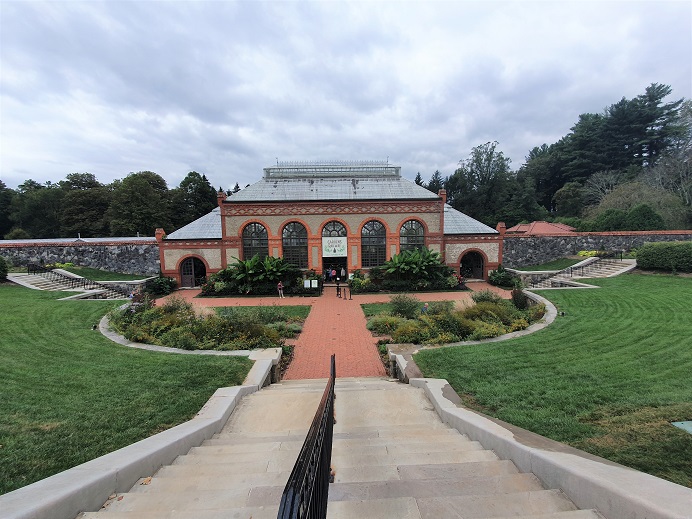 There is also a complete model of the Biltmore House there. During my visit, there was a special exhibition of a working model railway. 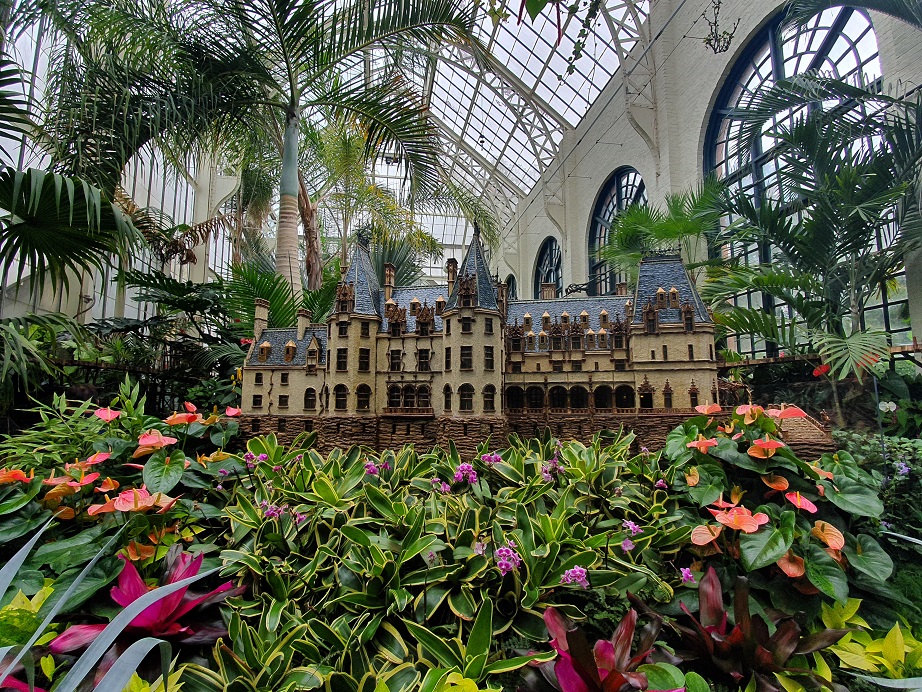 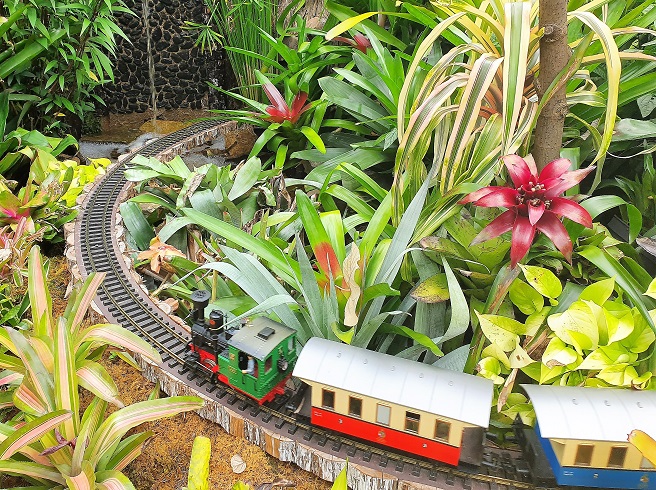 The estate has acres of beautiful formal and informal gardens designed by landscape architect Fredrick Law Olmstead, who is known as the father of American landscape architecture. Vanderbilt developed the property to be a self-sufficient working estate with a dairy farm, vegetable gardens, poultry and sheep. Today, Biltmore also has a winery, two hotels, an equestrian centre, biking and walking paths, and more. Over one million tourists visit Biltmore Estate every year. Christmas is a favourite time of year because of the beautiful decorations. |
|
|
|
|
|||
All Photographs were taken by and are copyright of Ron Gatepain
| Site Map |
