Croatia
Trogir
Cathedral of St Lawrence
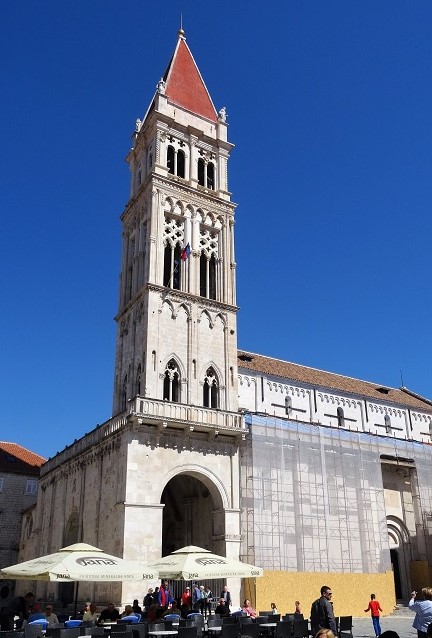
Summary
The Cathedral of St. Lawrence is located in the historic centre of Trogir and dates in its current form back to the 12th century. Incorporating a number of architectural styles, it contains some fine architectural, sculptural, and artistic works including the highly ornate Romanesque Portal by the local architect and sculptor Master Radovan.
|
Located in the historic centre of Trogir, which is included on the UNESCO World Heritage list. The Cathedral was built on the foundations of a basilica destroyed by the Saracens following their attack on Trogir in 1123. The Cathedral of St. Lawrence is known locally as the Cathedral of St John named after one of the first recorded bishops of Trogir who died in 1111.
The diocese was formed in the middle of the 7th century by the archbishop of Split. His church being built on the foundations of an ancient church that stood on the site of an even older church dating from the 5th century, which was believed to have been destroyed during a raid of the Avars and Slavs. The diocese was abolished in 1828 when it was attached to the Split-Makarska Archdiocese.
Construction of the current cathedral began in 1193 and took until around 1500 to complete. Due to the length of time for its construction, it includes a number of the architectural styles that were used in Dalmatia during that period. Most of the exterior work was completed by 1251 in the Romanesque style, while the interior is Gothic in style.
Entrance from the square is via a Vestibule, a covered entry running along the front façade.
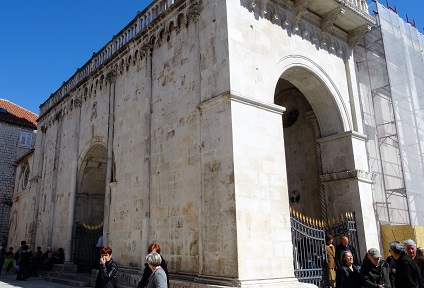
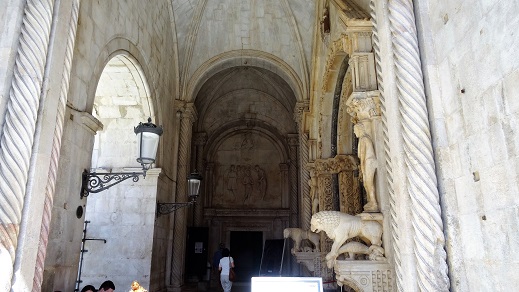
This leads past the main doorway and onto the Renaissance Chapel of St. Ivan.
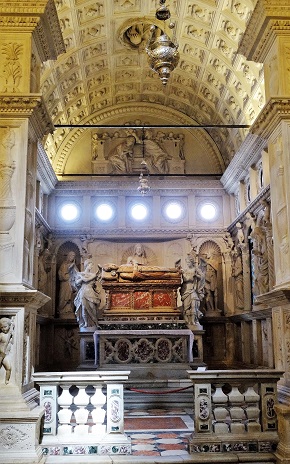
The Chapel of St. Ivan was constructed between 1461 and 1497 by Firentinac and Duknovic although it was not completed until the middle of the 16th century when the last four statues for the chapel were purchased.
The main doorway providing access to the interior of the cathedral is through the highly decorated Romanesque (West) Portal which dates from 1240 and is one of the most notable f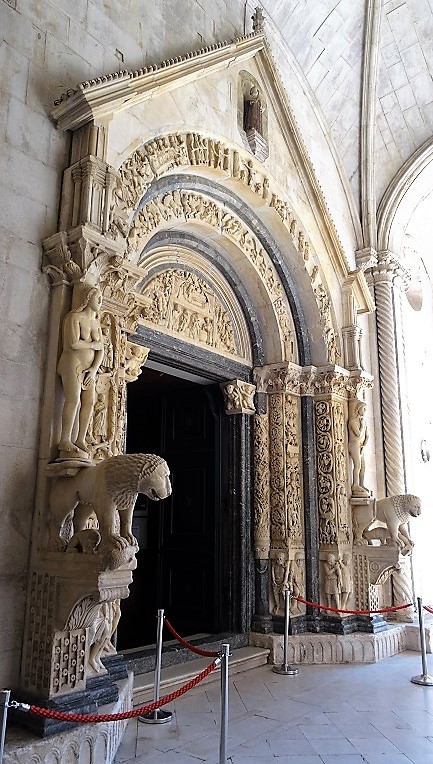 eatures of the Cathedral. It is named after the local architect and sculptor Master Radovan, although it is known that it in fact includes a number of styles and modifications up to the 15th century.
eatures of the Cathedral. It is named after the local architect and sculptor Master Radovan, although it is known that it in fact includes a number of styles and modifications up to the 15th century.
The portal is divided into two parts: upper and lower. The upper part depicts scenes from the life of Christ. On the lunette, there is the scene of the Nativity, with angels looking down at the scene, and this arch is the work of Radovan.
Over the lunette is another arch that shows scenes from the life of Christ. Radovan also worked on the two small columns covered in reliefs. On the exterior doorpost, the saints and apostles are depicted as are exotic animals and creatures like centaurs and mermaids. On either side of the portal, above two lions, are the figures of Adam and Eve.
The interior consists of three narrow naves, with narrow Romanesque windows. On entry through the door is the central nave.
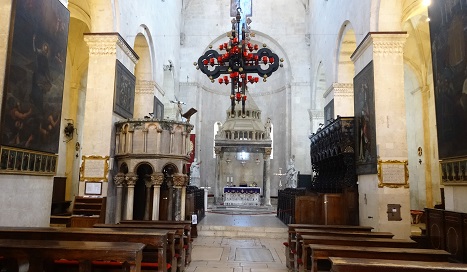
At the end of the central nave is the high altar dating from the 14th century.
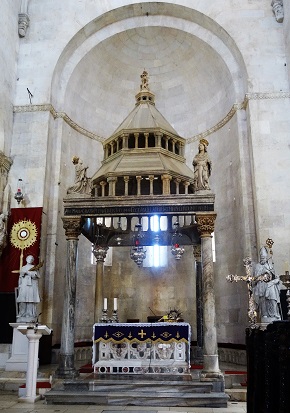
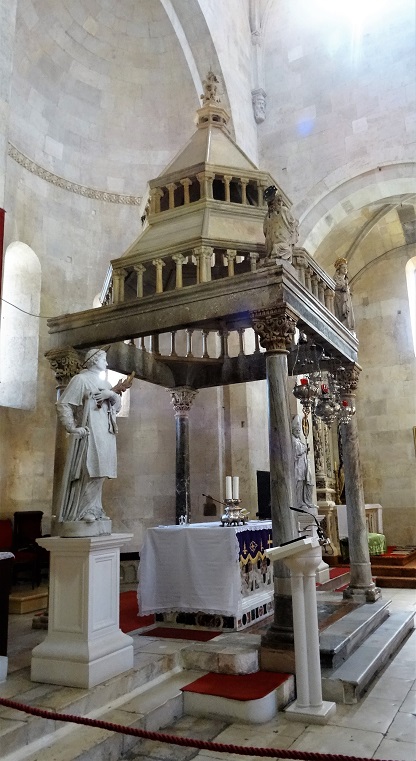
This incorporates a ciborium and sculptures of the Virgin Mary and angel Gabriel. This was subsequently added to with a new marble tabernacle and statues of St. John and St. Lawrence.
Immediately in front of the altar on either side of the central nave are a series of carved wooden choir seats, dating from the 15th century. The choir stall is engraved in walnut and consists of two rows.
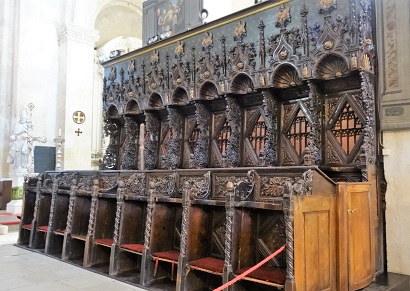
Moving back towards the door a large suspended painted crucifix dating from the 15th century and an eight angled pulpit with Romanesque, partly gilded capitals.
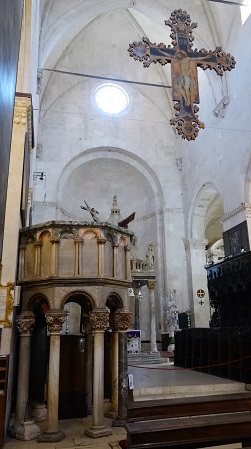
To the sides of the pulpit are paintings depicting the lives of the saints and a number of side altars. Located in the middle in front of the choir is a large wooden chandelier in the form of a Greek cross placed there in 1561 which is modelled on the one in St Mark in Venice. Originally this functioned by oil whereas now it uses electricity.
Within the body of the cathedral are a number of other altars and some of which can be seen below.
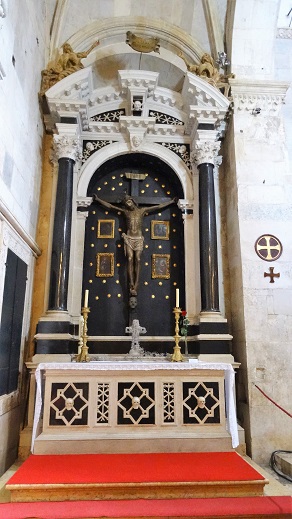
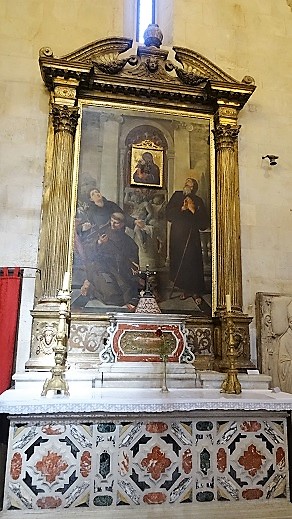
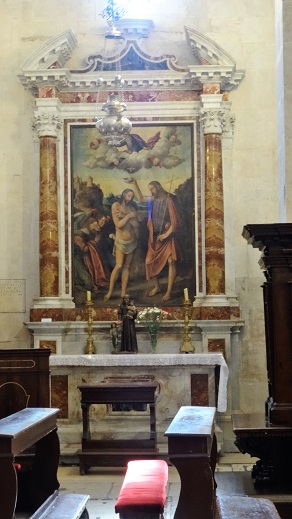
Located In the sacristy of the Cathedral, is the treasury. The sacristy was built in the mid-15th century and contains exhibited golden and silver objects, church vestments, written materials, and the coats of arms of the bishops of Trogir.
The cathedral also includes a baptistry incorporated into the portico in the late 15th century and is in the late-Gothic style. It has a bas-relief over the entrance depicting the Baptism of Christ.
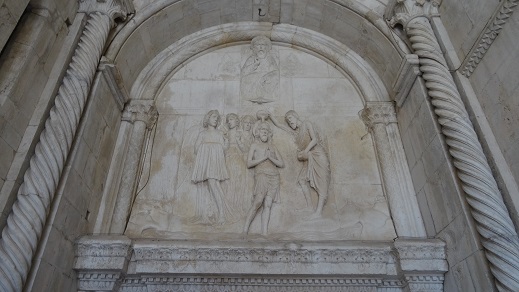
The cathedral incorporates a belltower, the construction of which took from the end of the 14th century until the end of the 16th century.
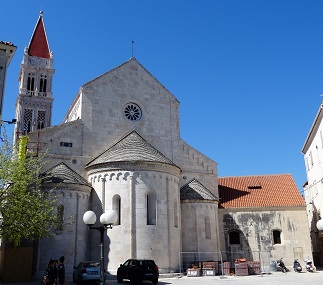
In 1420, during the course of the bell tower construction, it was destroyed by the Venetians and had to be rebuilt. Reaching a height of 47m it incorporates three floors Gothic in Style. At the top of the bell tower are four statues, by Venetian sculptor Alessandro Vittoria (1525–1608) and a metal sphere. It is the tallest and most distinctive building in Trogir.







 eatures of the Cathedral. It is named after the local architect and sculptor Master Radovan, although it is known that it in fact includes a number of styles and modifications up to the 15th century.
eatures of the Cathedral. It is named after the local architect and sculptor Master Radovan, although it is known that it in fact includes a number of styles and modifications up to the 15th century.








