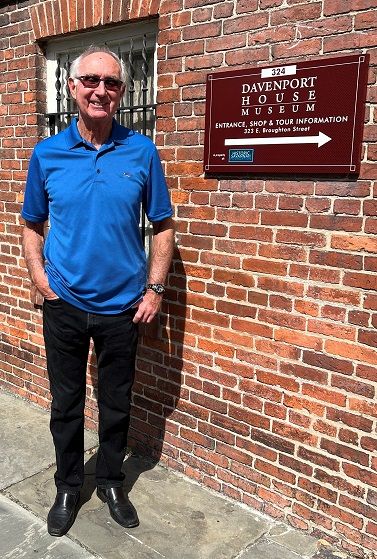


|
|
||||||||||||||||
|
|
||||||||||||||||
|
|
|||
|
|
Savannah Davenport House
The Davenport House is a three-story high Federal-style home, built by Isaiah Davenport to house his family in 1820. Davenport was a builder who was also involved with the construction of temporary shelters following the Great Savannah Fire of 1820, although from 1817 to 1822 he was also a Savannah alderman. When he died in 1827 at the age of 43 from yellow fever, his wife, Sarah Clark Davenport, converted the building into a boarding house, which it remained until 1840 when she sold it to the Bayard family from South Carolina. It was to remain in the Bayard family for 109 years. Over time, the house became rundown, and the part of town, 324 East State Street, where it was situated became increasingly unsafe. In 1955 the building was threatened with demolition, and being such a historic house, a group of seven women joined together to purchase it. This was the first project of the Historic Savannah Foundation which launched Savannah’s historic preservation movement. The Davenport House became the Historic Savannah Foundation’s office and in addition operated as a family services agency. In 1963, the first floor of the house was restored and on March 9th it opened to the public. Over the years the second and third floors were opened, although the third floor isn’t always open, but the house does now function as a historic house museum. The Davenport House represented an awakening in the community for history to be preserved in the city. It also received a “Preserve American Preservation Award” for its 2000-2003 re-restoration, the presentation that was awarded by President George W. Bush. Visitors to the house are able to see nineteenth-century furnishings with fixtures such as ceramics and textiles, all of which have been selected to match Isaiah Davenport’s original design. The room layouts are displayed as they were when used by the Davenport’s and their family. The Davenport’s had ten children, although only six survived their childhood. In 1890 a pharmacy was built next to the Davenport house on Broughton Street. This building was given to the Devonport House Museum in 1999 and now houses the preservation centre, and the gift shop. Visitors are met by their guide in the room next to the gift shop. The guide then takes them to the rear of the building and up the stairs to the porch, where they then enter the hall. On entry visitors are faced with the Ionic columns supporting an arch, which depict the beginning of the private areas. To the right is the dining area displaying the crockery and glassware. To the left is the living area. Davenport’s workroom can also be seen. Up the stairs are the first-floor rooms containing the bedrooms of the children, which also displays the bathtub. Sarah’s bedroom also contains the cot for the baby and the piece of furniture containing the chamber pot. |
|
|
|
|
|||
All Photographs were taken by and are copyright of Ron Gatepain
| Site Map |
