


|
|
||||||||||||||||
|
|
||||||||||||||||
|
|
|||
|
|
† Split †
Dioletian's Palace
Located in the heart of the city of Split, the palace complex was constructed in preparation for the retirement of Roman Emperor Diocletian in 305 AD. The location was chosen by Diocletian as he was born, and spent his childhood, nearby in the town of Salona. He lived in the palace for the last 10 years of his life dying in 316. Built of local limestone and white marble, some of the materials however came from as far away as Egypt. Construction of the palace was started in 293 and took 10 years to build. The complex was situated on the seafront so that the Emperor could access the palace directly from his ship. Constructed in an irregular rectangle shape (approx. 215 x 180 meters)(705 x 590 ft) similar to a Roman military camp it covers an area of approximately 3 hectares, which also included a barracks for troops, and is protected by defences consisting of walls 2 metres (6.5 ft) thick and 22 metres (72 ft) high on the Adriatic side and 18 metres (59 ft) high on the north side. There were 16 towers, 3 of which remain. It has 4 arcaded avenues 11 metres (36 ft) wide, which converge in the middle of the complex. The palace has four gates with the names of Iron, Brass, Silver and Gold. In Roman times these were known by different names but acquired their current names in the 16th century under the influence of Venice. The Golden Gate went from the Peristyle and led directly towards Salona which was the capital city of the Roman Province of Dalmatia. The niches contained sculptured figures. † 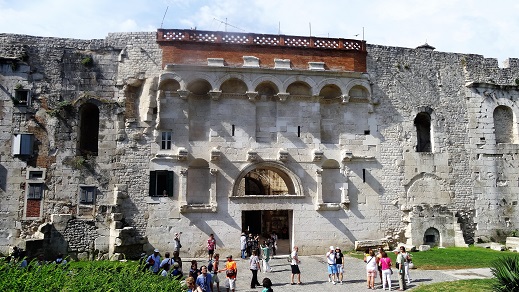 The Silver Gate enters the palace from the east through the main street to the central city square. On each side of the gate, the remains of the octagonal towers which provided control over the entrance are still visible. This gate was closed in the Middle ages until 1952 when it was reconstructed. † 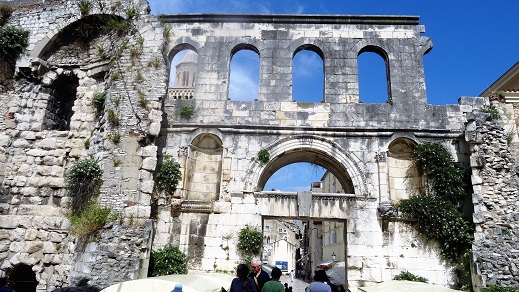 A courtyard, known as the Peristyle, contains one of the 3,500 old and perfectly preserved Egyptian sphinx, 12 of which were brought here by Diocletian, although only two remain today. † 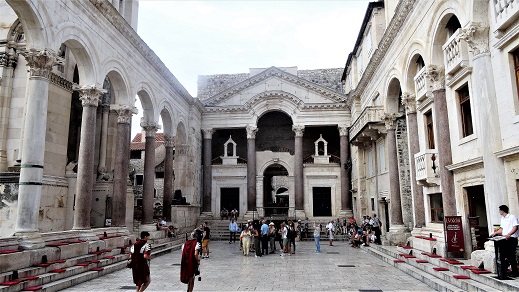 † 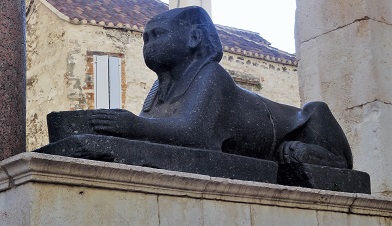 Straight ahead in the Peristyle is the Protiron intended to "frame" Emperor Diocletian as he emerged from his private apartments through the Vestibule which provided access to the Emperorís apartment. These were located on the southern side facing the sea and included an audience hall. † 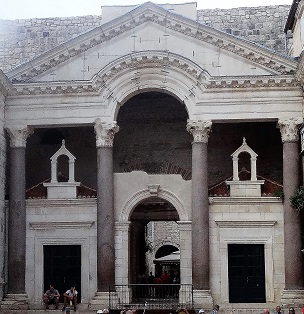 The link between the Peristyle and the imperial apartments of Diocletian's Palace and was used to enter the residential part of the palace was the vestibule, although nothing remains of this except the shell. Gone are the mosaics and marble cupola/roof and floor and until the 1950ís it was used for keeping poultry and cultivating vegetables. 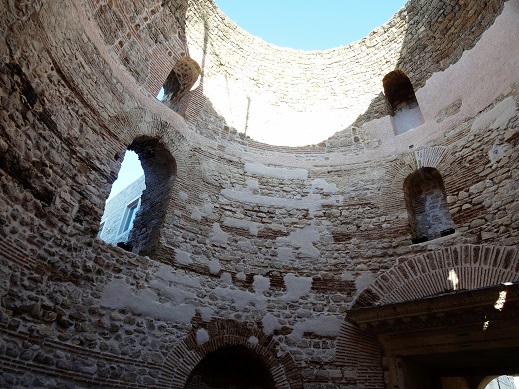 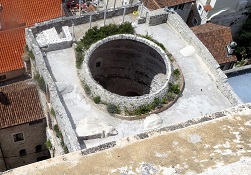 Below the imperial apartments is the substructure, which consists of a number of halls. † 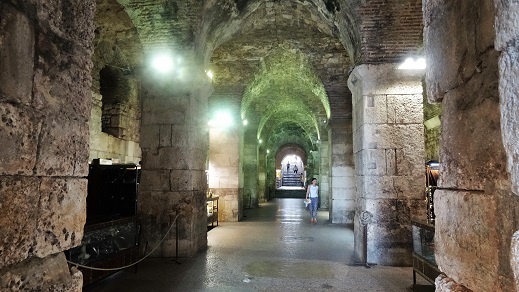 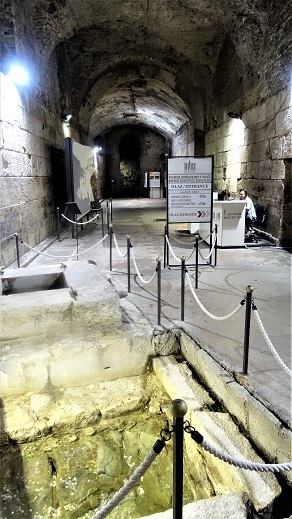 Over the years it was used for the disposal of rubbish resulting in the substructure completely filling with rubbish. These were excavated in 1956 and now contain a museum and stalls selling souvenirs, although their original purpose was to level the structure. † 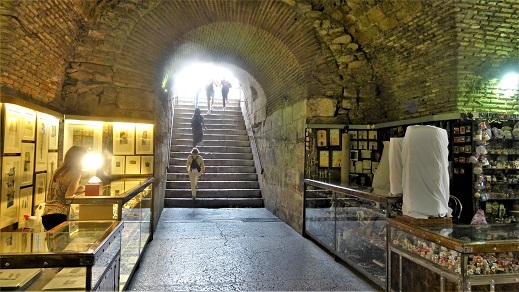 The rooms consist of a number of barrel-vaulted rooms which lay below and support the structure above. This is one of the best-preserved ancient complexes of its kind in the world, and in many ways was the reason for the historical core of Split being included on the UNESCO'S World Heritage list. It provides the substructure of the palace and served to raise the Emperor's chambers to the level of the floor above, but they were also used as a storage area for the Palace. Today they provide a view of the layout of the Palace rooms above and therefore what Diocletianís apartment would have looked like. The mausoleum which today is the Cathedral of St Domnius was enclosed by an outer octagon by an aisle or periptery formed of 24 columns. † 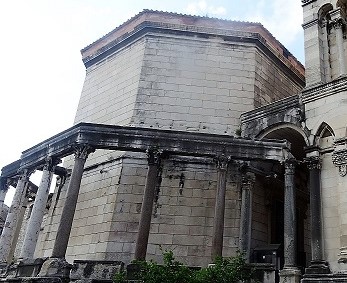 The interior is circular in shape with four semi-circular and four rectangular niches. Diocletianís sarcophagus stood in the centre. Above the niches are eight Corinthian pillars in red granite, with another eight smaller ones above those. The dome is of brick construction and in its original state. † 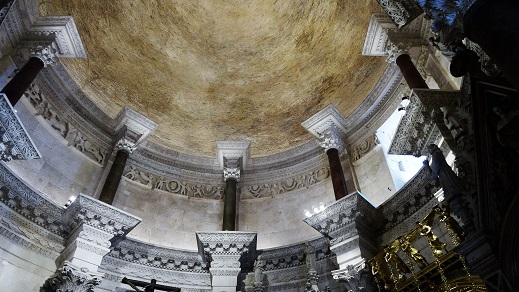 Octagonal in plan, the Mausoleum was constructed of large stone blocks to a height of 24 metres (78 ft). The walls were 2.75 metres (9 ft) thick and it was surrounded by 28 granite and marble columns which were brought from Greek and Egyptian temples. The floor was originally nearly seven inches lower than todayís level and was covered in mosaic. Part of which can be seen through a viewing window on the floor. 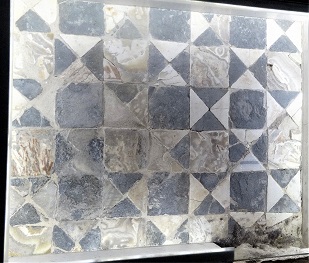 The mausoleum was converted to the Cathedral of St Domnius at the end of the 6th century, reusing materials from the original mausoleum, and was consecrated in the 7th century. Full details of this are in the article on the Cathedral of St Domnius. The photograph below gives an indication of what the interior looks like today. † 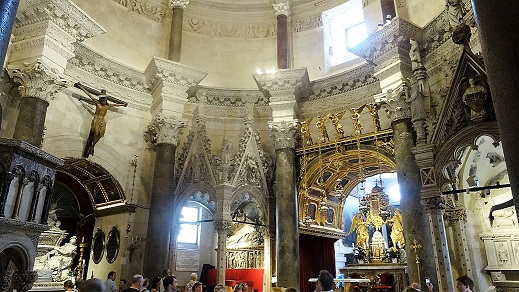 The Bell Tower of the Cathedral, 57 metres (187 ft) in height, was added in the 13th century but underwent extensive reconstruction at the beginning of the 20th century, and provides access to the top of the tower, with good views over the surrounding area. This is looked at in the article on the Cathedral of St Domnius. 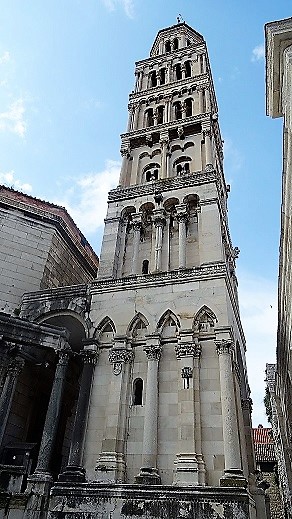 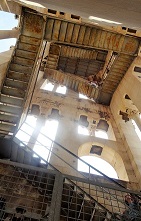 Originally with three temples, only one of which - the Temple of Jupiter - has survived. This was converted to the Baptistery of St John in the 6th century. 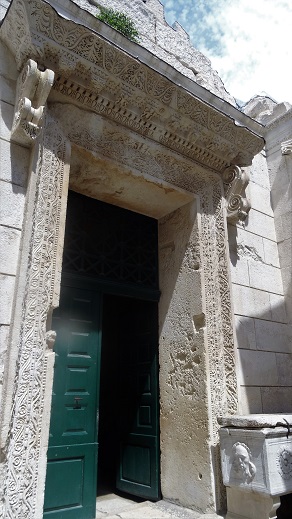 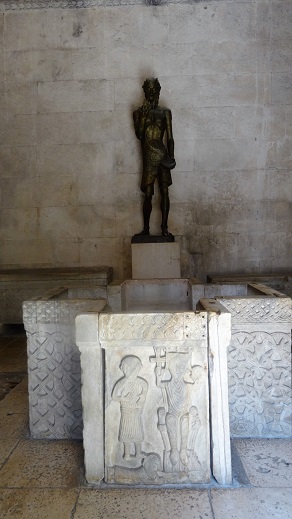 The statue of Jupiter was replaced by a statue of St. John the Baptist. This stands on a plinth in front of the baptismal font and which many people throw coins into. The room has a beautiful barrel coffered vaulted ceiling. † 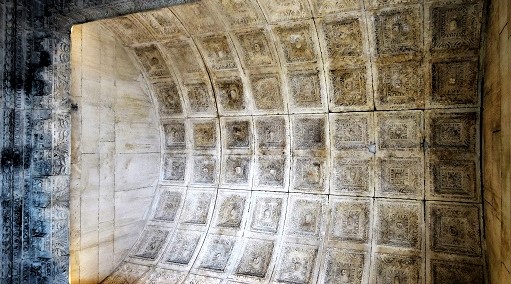 The palace complex had offices, storage facilities and baths, together with courtyards and gardens. The northern section of the palace is less well preserved. This is thought to have been where the soldiers and servants were accommodated and where the storage facilities were located. After the death of Diocletian in 316, the city was abandoned until the 7th century when, over a period of time, parts of the palace were adapted for the people living in the area. It was during this period that the mausoleum was rebuilt and converted into a Christian church with a five-tiered bell tower, and the Temple of Jupiter came to be used for Christians baptisms. Over time, much of the antiquities were destroyed or stolen, including the sarcophagus of Diocletian, and its fate is unknown. Additional works resulted in the palace being incorporated into the City of Split as it developed, yet the original palace can still be seen and provides an impression of how it was when used by Diocletian. In 1979 the palace and the surrounding historic city was declared a UNESCO World Heritage Site. Currently, the World Monuments Fund is working on a conservation project at the palace, which includes the cleaning and restoring of the stone and plasterwork and also the surveying of its structural integrity. To see more photographs and take a virtual tour of the site click on the photoshow below. † |
|
|
|
|
|||
All Photographs were taken by and are copyright of Ron Gatepain
| Site Map |