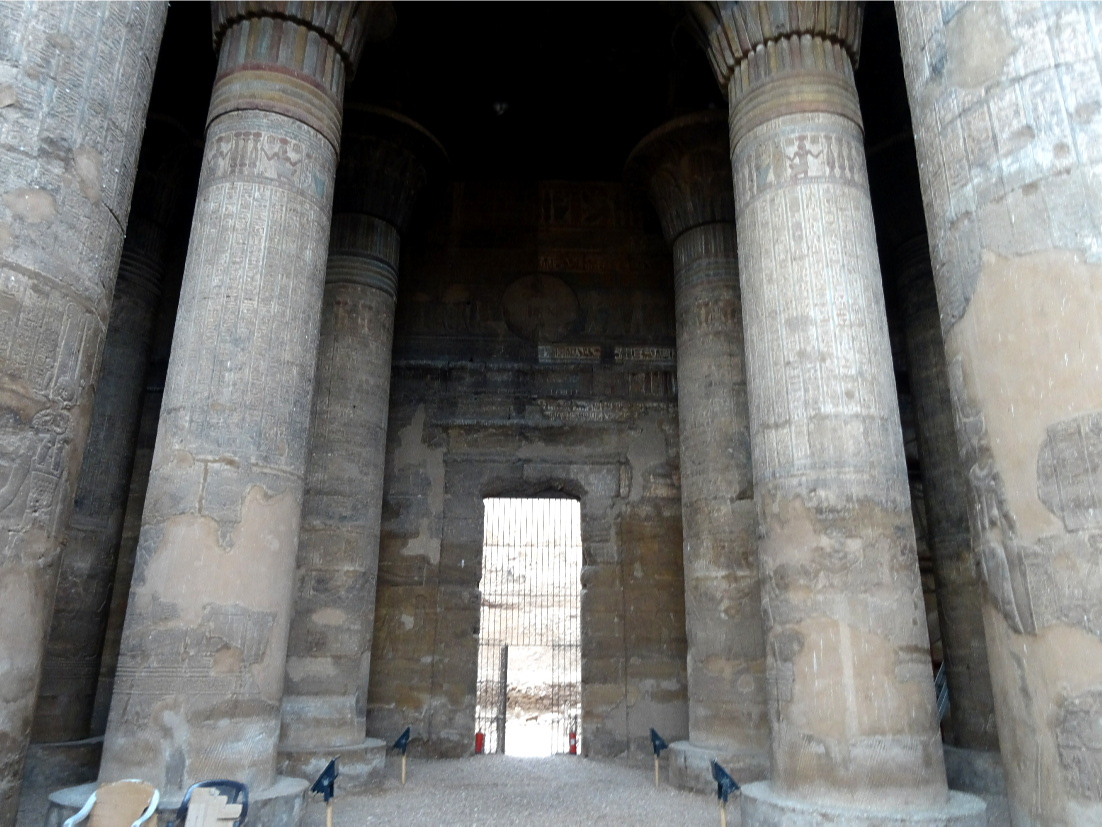


|
|
|
|||||||||||||||
|
|
||||||||||||||||
|
|
|||
|
|
Temple of Khnum (Esna Temple)
The Temple of Khnum (Khoum) known as Esna Temple is located in the centre of the town of Esna which lies on the west bank of the River Nile, approximately 35 miles from Luxor. Esna was known as Lunyn or Ta-Senet by the Egyptians and Latopolis by the Romans and Greeks. Originally constructed by Tuthmosis III of the 18th Dynasty around 1500’s early 1400 BCE, it was dedicated to Khnum, the ram-headed god of creation. It subsequently fell into disrepair but was reconstructed during the Ptolemaic and Roman periods (40–250 CE) and was one of the last temples to be built in Egypt. The oldest part of the existing temple is the rear (west) wall which was the façade of the original temple. The reliefs on this wall depict Ptolemy VI and Ptolemy VIII. In the middle of the wall is a pylon-like doorway topped by a cavetto cornice, which would have led into the sanctuary. Built of red sandstone, the temple is situated in a pit 9 metres below that of the modern town. Entrance is by a staircase leading into the pit. In the courtyard at the front of the temple there is a statue of the goddess Menhet who was a lion-headed war goddess and who was the consort of Khnum. Reliefs of the pair can be found in the hypostyle hall. Originally a Nubian goddess, the name Menhet means "She Who Kills Many" or "She Who Destroys Many”. She was often depicted as a lioness or a woman with a lioness head. Originally a Nubian goddess, the name Menhet means "She Who Kills Many" or "She Who Destroys Many”. She was often depicted as a lioness or a woman with a lioness head. For 15 centuries the temple was covered by sand, debris and the mud from the Nile, and parts have still to be excavated, some parts of which have had houses built above them, which prevents excavation. The part that is currently visible is around a quarter of the size of the original building. The temple façade is 37 metres (121 ft) long and 15 metres (29 ft) high and is typical of the style of the period with the screen walls being inset with columns. At the top of the façade is a cavetto cornice with a winged sun in the centre, and on either side are the names of Roman Emperors Claudius and Vespasian. The reliefs on the façade show the cartouches of the Pharaohs and Roman Emperors before many of the deities from Upper Egypt, and a frieze of the Gods can be seen along the base of the façade. On the north side of the outer wall shows Emperor Trajan smiting his enemies, while Emperor Domitian is shown smiting his in the presence of Khnum and Menhet on the outer south wall. Egyptian temples consist of the Pylon, courtyard, Hypostyle Hall and the sanctuary. The pylon, which was constructed of mud brick was destroyed by the Nile and only the courtyard and hypostyle hall remain visible. The Hypostyle Hall is supported by 24 columns, which are 11 metres (37ft) high and 5.5 metres (18ft) in girth.  The lotus floral and palm capitals indicate that they date from Ptolemaic and Roman times. Each of the columns is decorated with reliefs and inscriptions describing the religious festivals. On the walls are four rows of reliefs showing the emperors dressed as Pharaohs and making offerings to the Gods or performing other rituals relating to the building of the temple. Around the walls are brightly painted reliefs that are in the process of being restored. The temple contains some of the last known hieroglyphic inscriptions, completed by Roman Emperor Dios in 250 CE. The ceiling of the Hypostyle Hall - with its roof still intact - was added by the Romans, which is the only excavated part of the temple. The central doorway leads into a dark vestibule supported by 18 columns with floral capitals with the ceiling appearing to be floating above. This is achieved by resting it on a square block hidden by the capitals themselves. The central aisle ceiling is decorated with two rows of flying vultures while the side aisles show astronomical figures and signs. It shows representations of Nut, Egyptian goddess of the sky, revered as the personification of the sky and heavens. On each side of the entrance to the temple are chambers which were used as storerooms or robing rooms by the priests. The Temple of Khnum is the last surviving structure of its kind in Esna, and provides a glimpse into the legacy of ancient Egyptian artistry, culture and architecture. Its programme of restoration to revive its reliefs and hieroglyphs, is being painstakingly undertaken to restore it to its former glory after centuries of concealment, and by the effects of soot and grime, preserving it for future generations.
|
|
|
|
|
|||
All Photographs were taken by and are copyright of Ron Gatepain
| Site Map |