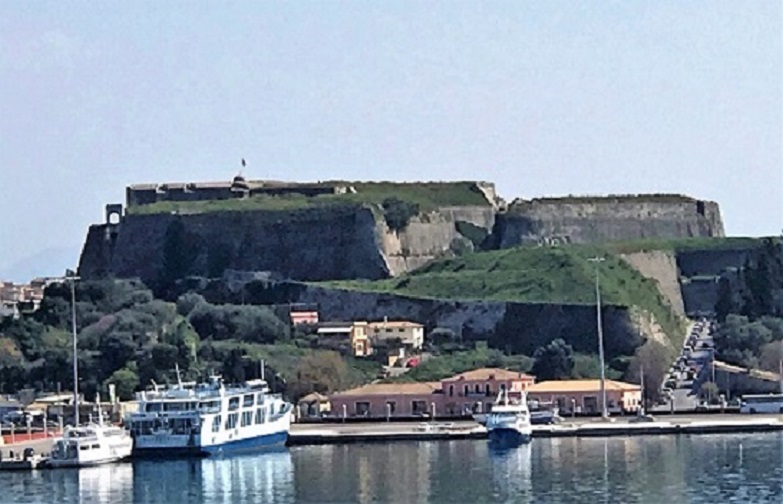


|
|
||||||||||||
|
|
||||||||||||
|
|
|||
|
|
Corfu Fortress of Saint Mark (New Fortress) 
The Fortress of Saint Mark in Corfu, also referred to as the Fortress of San Marco, is located on the hill of St Mark, close to the Old Harbour of the town, and is best known as the New Fortress. Construction began in 1576 or 1577 as a consequence of the Ottoman siege of Corfu in 1537. This siege was led by the Ottoman Emperor Suleiman the Magnificent and was part of the Ottoman–Venetian War (1537–1540) against the Republic of Venice, which held the island of Corfu at that time. The siege resulted in great civilian loss. Afterwards, Corfu requested assistance from Venice to fortify the city and so they set about building a city wall and strengthening the defences outside the walls of the old citadel. To accomplish this, 2,000 homes were demolished and construction of defensive fortifications began. The new fortress was constructed under Italian military engineer Ferraute Vitteli. Although the initial work was completed in 1645, the fortress was added to by Napoleon when Corfu was controlled by France, and later by the British when they ruled the island between 1815 and 1864. Both the French and the British did this as a precaution against possible future attacks by the Turks. The French added the ramparts, but its current appearance was built by the British. The fortification also included adding 700 pieces of artillery. Its two main gates are baroque in style and contain the winged lion of Saint Mark, the official emblem of Venice. The compound consists of two levels. In the lower level there is a three-storey building called "Punta Perpetua" and a bastion of pentagonal shape. The bastion is 55 m above sea level and contains chambers, galleries, ventilation shafts, stairs and ramps and was used to contain underground cisterns, powder magazines, artillery positions and underground halls. The structure features twin bastions, one of which is called "Bastion of the Seven Winds" and provides a commanding view of the sea and the mountains of mainland Greece. Below the bastion is a building built by the British which served as a military barracks. Today it houses art exhibits and is used as a venue for social events Along its western side is a dry moat, something that was typical for fortresses of the 17th century. Originally walls connected the New and Old Fortress but today only underground tunnels remain to link the two forts, although these are not open to visitors. Located at the top of the castle is a stone building which is part of the fortifications and a brick building which has been used in modern times as the headquarters of the Naval Station of Corfu. The sea defences of the Fortress were destroyed by the British prior to their withdrawal from Corfu in 1864 when Corfu was united with Greece. |
|
|
|
|
|||
All Photographs were taken by and are copyright of Ron Gatepain
| Site Map |