


|
|
|
|||||||||||||||
|
|
||||||||||||||||
|
|
|||||
|
|
Lincolnshire Gainsborough Gainsborough Old Hall
Dating from around 1460’s Gainsborough Old Hall is one of the best-preserved medieval manor houses in England. Although it is known that a castle and a manor existed in Gainsborough prior to this as they were referred to in a charter of King Stephen (1135-1154). The person believed to have started to build what was to become Gainsborough Old Hall was Thomas Burgh after he inherited it in 1455. This incorporated the Great Hall with its ornate wooden ceiling and the kitchen with its enormous fireplace. The house was later added to with the construction of the East Range with the West Range being added sometime after 1470, followed by the brick tower in the 1480’s. The Burgh family were well connected at court and the first Lord Burgh was at both the Coronation of Richard III (1483–85) and the Henry VII (1485-1509). The third Lord Burgh was among those who petitioned Pope Clement VII to consent to the divorce of King Henry VIII (1491-1547) in order that he could marry Anne Boleyn and he was to become Anne Boleyn’s Lord Chamberlain The Hall remained in the possession of the Burgh family until 1596 when Thomas, the Fifth Lord Burgh, died without an heir. The Hall was then sold to William Hickman, a merchant from London. Hickman was to make a number of improvements, especially to the east range and the Hall was to remain in the Hickman family, who were to live there until 1720 when they moved to a newly constructed house. Since then, the Hall has been unoccupied but has been used for a number uses including a theatre, a pub and a masonic temple. From 1949 the Hall was looked after by a volunteer group, The Friends of the Old Hall (FOHA), who first opened it to the public. The Hall was given to the nation in 1970 by Sir Edmund Bacon, a descendant of the Hickman family. The building has changed little architecturally over the years and is constructed mainly of brick with part timber-framed construction. It incorporates three ranges (Wings) and an imposing brick tower on the north-east corner which was used for lodgings. The buildings most notable room is the Grand Hall on the ground floor and was used to entertaining important guests. This has included King Richard III, who stayed the night there on his way from York to London in October 1483. Another king to have stayed there was King Henry VIII and his fifth wife, Catherine Howard, on their way from Lincoln to York in August 1541. At one end of the hall was the Lord’s high table which was set on a dais below a canopy. At the other end were three doorways, which would have been concealed by a screen. 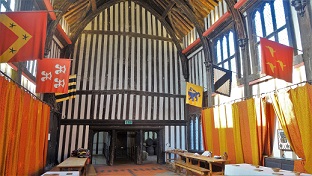 The central door leading to a corridor with the Pantry and Buttery either side. The word Pantry comes from the word ‘Pain’ which is the French word for bread as it was in this room that bread and other foods would be held prior to going through into the Great Hall. The Buttery was the room where ale and other drinks would be held prior to being required. It was here that they would be transferred to jugs to be placed on the table. 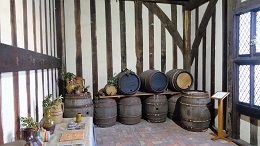 The corridor then leads to the Servery where food supplied via the kitchen hatchways was collected from and taken to the Great Hall. On the other side of the hatchways is the red brick medieval kitchen, which is one of the finest surviving domestic kitchens from the late medieval era. Still containing many of its original features, including the high oak-beamed roof with its central louvre to enable smoke and any cooking smells to be removed. 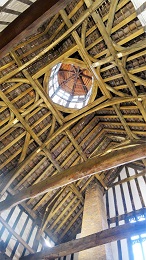 It has two open fireplaces, large enough to roast an ox, and two bread ovens which are served by a third chimney. On the ground floor of the East Range is what is now the Gift Shop and Tea Room, which was once the Great Parlour, and also the Panelled Room, which was used as a dining room. It still retains its fine oak panelling. On the floor above is the Inner Chamber with its toilet. Here also on display is the Louvre turret which was once on the roof of the Great Hall. 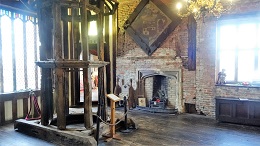 Adjoining is the Tower and visitors are able to climb the 59 steps up the tower for the views of the exterior of the building fabric and over Gainsborough. 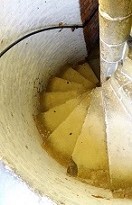 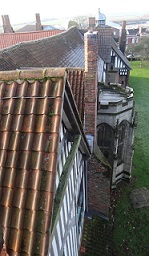 The East Range contains a corridor, which is unusual for houses of this era as they were normally laid out in a series of linked rooms. 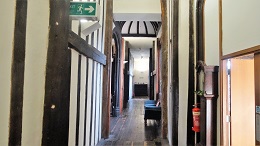 The Hall is supposedly haunted by the “Grey Lady”, thought to be the daughter of the Lord of the Manor. She fell in love with a soldier and planned to elope with him. Her father discovered the plan and locked her away in the tower where she is said to have died from a broken heart. She is said to have been seen in what has become known as the haunted corridor. 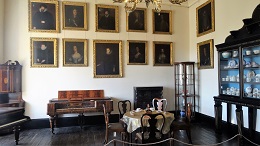 At the far end of the corridor is the Bed Chamber which is as it would have been in the early 17th century. The bed contains a number of carvings depicting scenes from the bible. 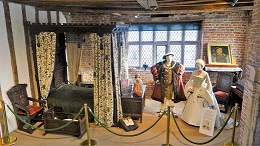 |
|
|||
|
|
|||||
All Photographs were taken by and are copyright of Ron Gatepain
| Site Map |