


|
|
||||||||||||||||
|
|
||||||||||||||||
|
|
||
|
|
Lisbon
Jerónimos Monastery 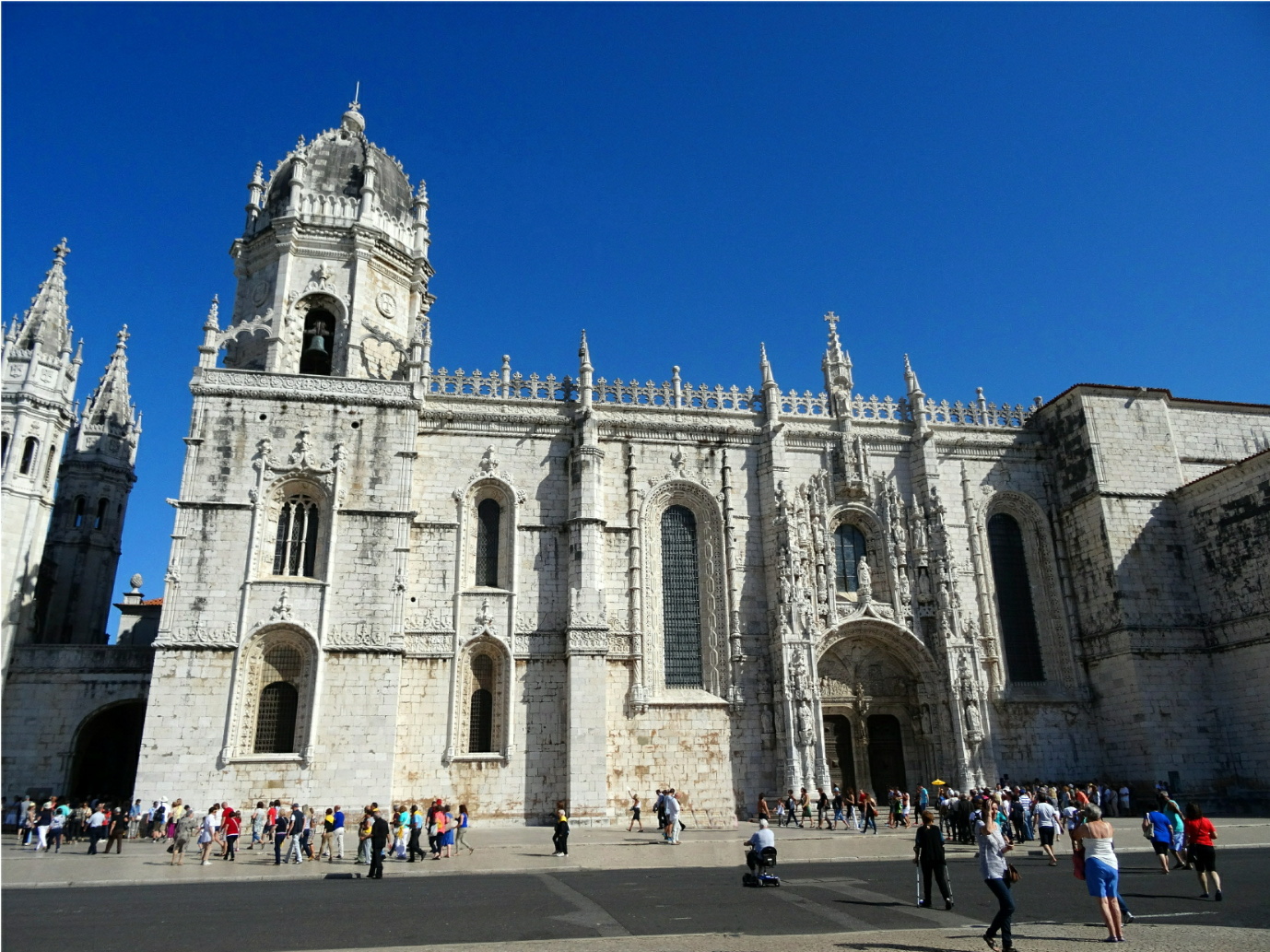 The Jerónimos Monastery is one of the main tourist attractions of Lisbon; its history dating back to 1495 when Manuel I (1469–1521) ordered its construction as a final resting place for him and his descendants. A church - dedicated to Santa Maria de Belém - already existed on the site and this housed the monks of the military-religious Order of Christ who provided assistance to seafarers.
It was at here that Vasco da Gama (1460-1524) and his men spent the night in prayer, before leaving on their expedition to the Orient in 1497. The church was in a poor state of repair at this time and it was not until 1501 that construction of the monastery and church began; work that was to last for 100 years.
The design and construction was started by Diogo de Boitaca and is one of the most prominent examples of the Portuguese Late Gothic Manueline style of architecture in Lisbon. Manueline is a richly ornate architectural style with sculptural themes which incorporate maritime elements and include objects discovered during naval expeditions. The stone used was a gold-coloured limestone.
The order selected by Manuel I to occupy the monastery was the Order of Hieronymites who were charged with praying for the King’s soul and also providing assistance to sailors departing from the port. This was their practice until 1833 when the religious order was dissolved and the monastery abandoned.
In 1517 Diogo de Boitaca was succeeded by Juan de Castilho, who changed the style from the Manueline to the Spanish Plateresque style, which incorporated lavish decorations along the lines of those featured on silverware. This included the ornate south entrance to the monastery with its many ornate features, which was considered one of the most significant pieces of work of its time. This is not, however, the main entrance to the building. The portal is 32 metres high and 12 metres wide and extends two storeys, with many carved figures situated around a statue of Henry the Navigator, which stands on a pedestal between its two doors. The tympanum, above the doors, displays scenes from the life of Saint Jerome; these are in half-relief, but there are many paintings, sculptures and stained-glass representations of Saint Jerome throughout the monastery. In the centre of the tympanum is the coat-of-arms of King Manuel I.
Juan de Castilho was also responsible for the single-span ribbed vault spanning the 19 metre width of the church with no piers or columns, giving it the appearance of floating. The six slender octagonal columns 25 metres in height by Castilho are typical of the Renaissance style.
On each side of the choir there are altars which date from the 16th and 17th century. These are in the Manueline style and are decorated with carved wooden sculptures covered in green and gold pigment. On one of the altars is an enamelled terracotta figure of Saint Jerome.
Although of smaller dimensions than the southern doorway, the western portal is the most important door as a result of its ornamentation and also as it is in front the main altar. This portal shows the transition from the Gothic style to Renaissance.
Construction came to a halt in 1521 when King Manuel I died, and did not resume until 1550 under Diogo de Torralva when the main chapel and choir of the church and the two storeys of the monastery were completed. The work was taken over in 1571 by Jérôme de Rouen (also known as Jerónimo de Ruão) but the work was discontinued in 1580 when funds ran out.
In 1604 Philip of Spain made the monastery a royal funerary monument, prohibiting anyone but the royal family and the monks from entering the building.
Royal tombs are located in the main chapel, with each sarcophagus being supported by two marble elephants.
In 1625 a new portal and cloister door was constructed, together with the house of the doorkeepers and the staircase and entrance hall to the upper choir. In 1640 construction of the library commenced. It was also in 1640 that it became the burial place of the royal family.
In 1669 the chapel received its gold tiled ceiling and the following year the staircase fresco was completed. A number of additions were added in the subsequent years as were the pictures of the Kings of Portugal and a series of nativity paintings.
The building was subjected to some damage during the Lisbon earthquake of 1755 but this was not major and repairs were undertaken. Restoration work was begun in the 1860s, including the significant alterations to the dormitory, annex and the façade, when it was to take on its current appearance. Work was to continue through to the end of the 18th century.
The church is also the resting place of a number of poets and that of Vasco da Gama, the Portuguese explorer, who was the first person to sail directly from Europe to India. His tomb is located in the nave of the monastery's church on the left by the main entrance. Vasco da Gama died in Cochin, India and was originally buried there but was returned to Portugal and in 1880 was transferred to the monastery. The details on the side of his sarcophagus relate to his voyages with his ship in the centre. Opposite Vasco da Gama’s tomb is that of the poet Luís de Camões, who celebrated Vasco da Gama's first voyage in his epic poem, The Lusiad in 1572. These and the Royal tombs have caused the place to become a patriotic shrine.
When Portugal joined the European Economic Community in 1985, the formal ceremonies were conducted in the monastery, and the Treaty of Lisbon was signed there, forming the basis for the reform of the European Union in 2007.
The monastery, together with the Tower of Belém was designated a UNESCO World Heritage Site in 1983.
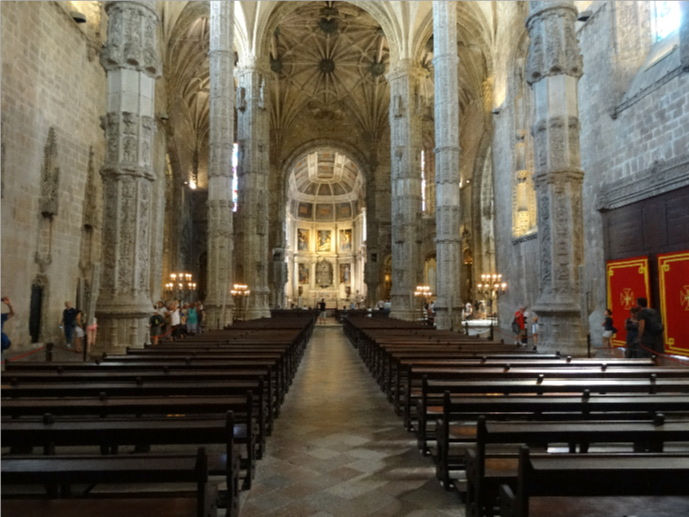 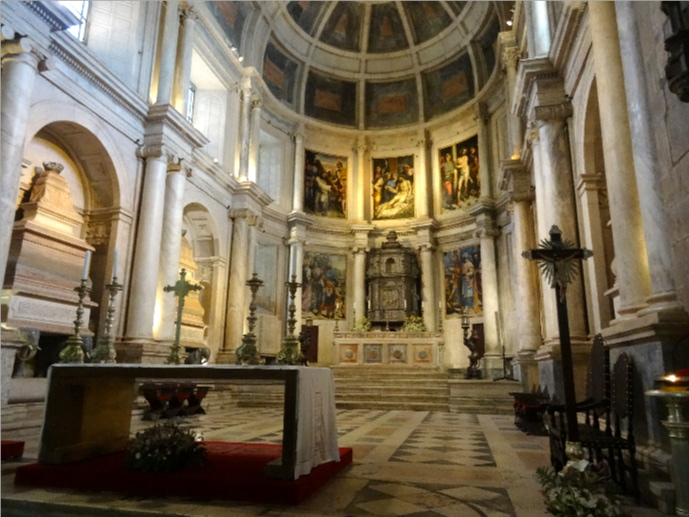 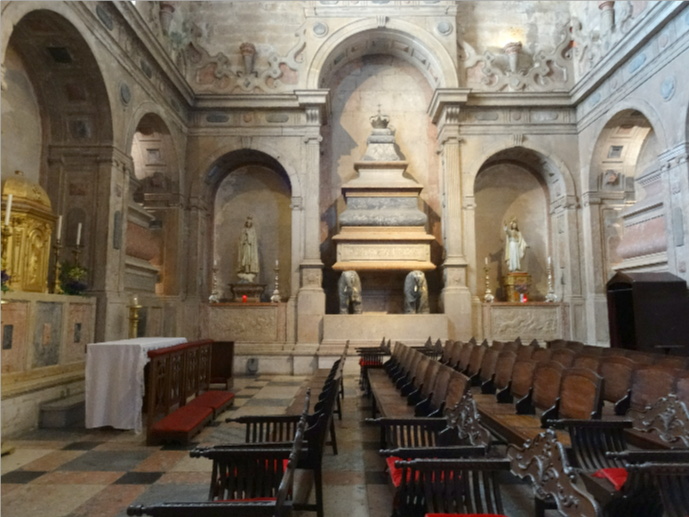 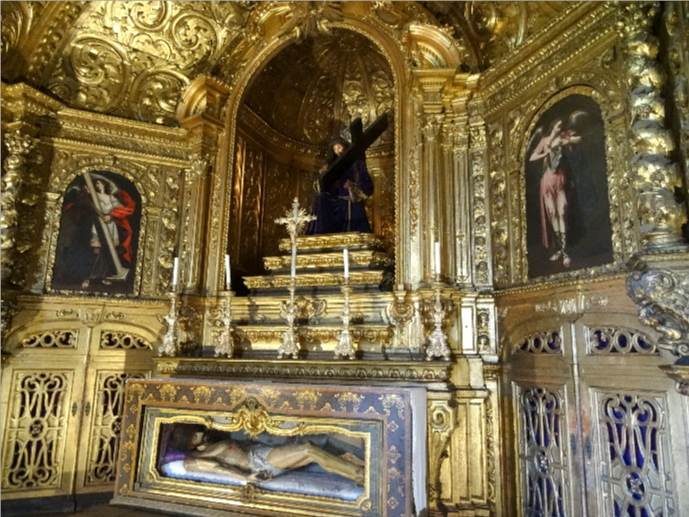 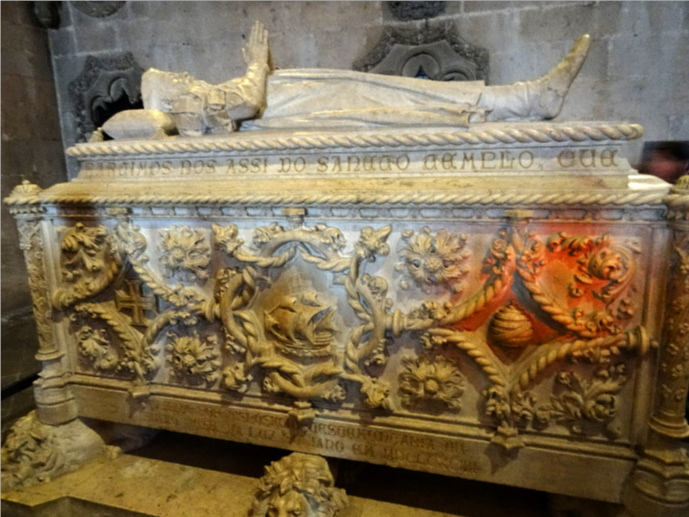 To see more photographs and take a virtual tour of the site click on the photoshow below. |
|
|
|
||
All Photographs were taken by and are copyright of Ron Gatepain
| Site Map |