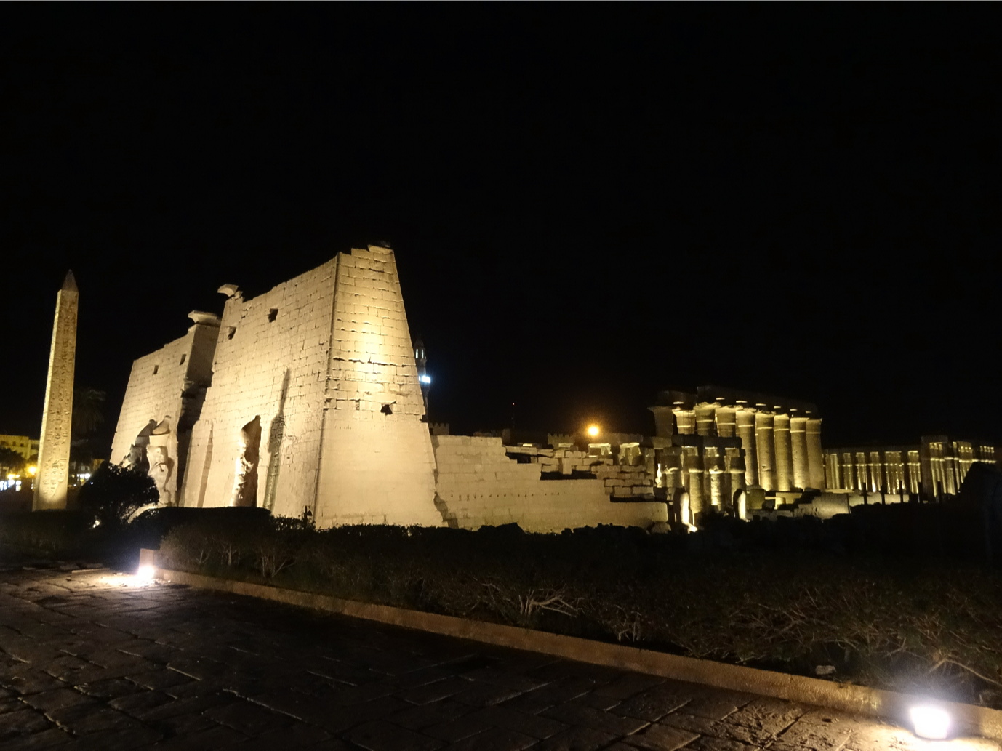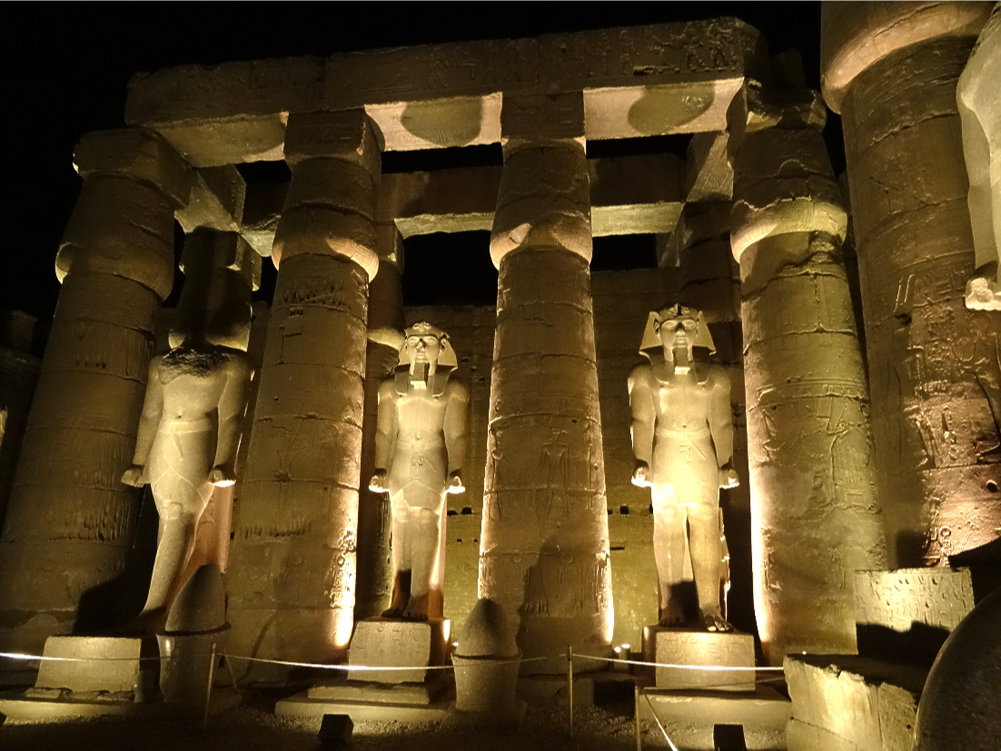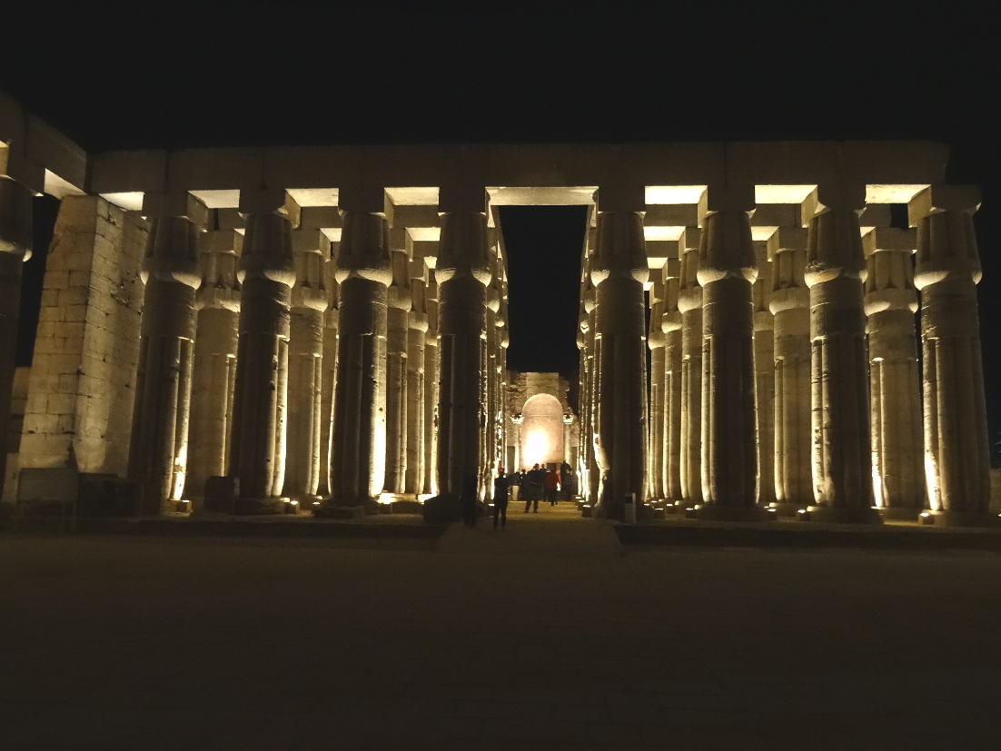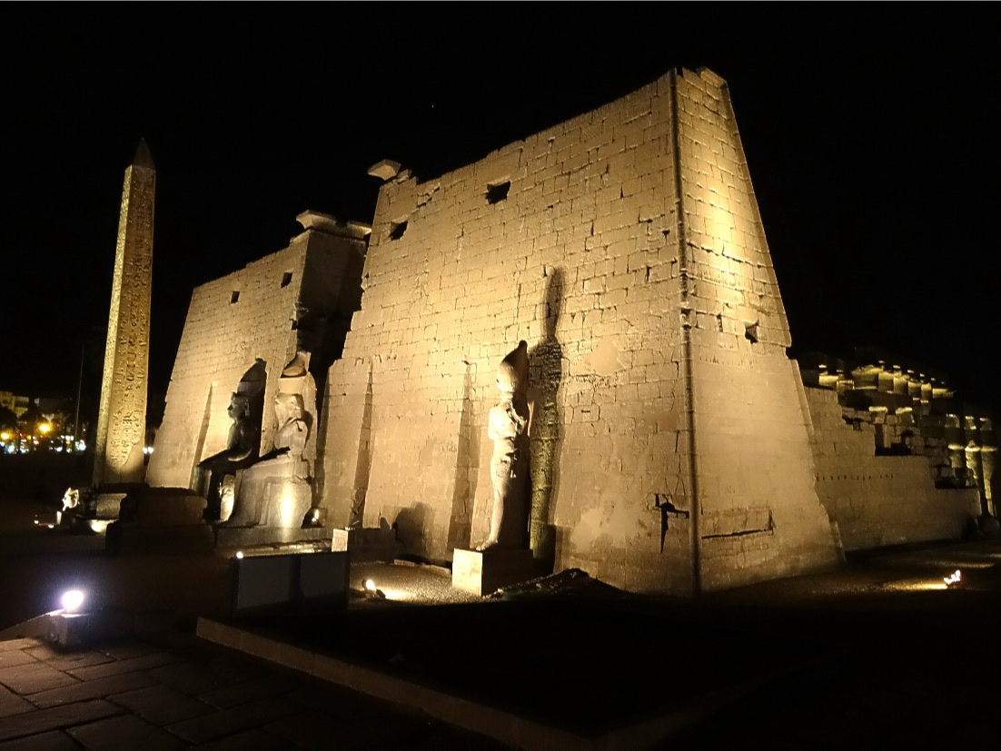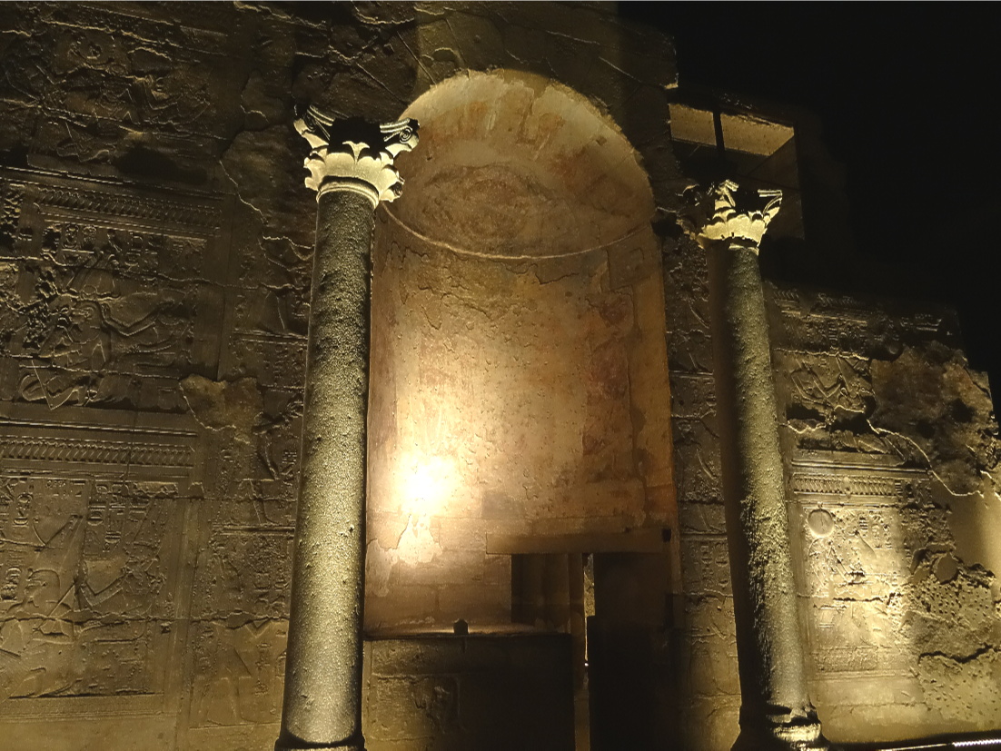


|
|
||||||||||||||||
|
|
||||||||||||||||
|
|
||
|
|
Luxor
The city which is now called Luxor, was known as Thebes in Ancient Egypt - although it was also known as Waset to the Ancient Egyptians. It was the capital of Egypt from 2040 BCE when Mentuhotep II (2061-2010 BCE) of the 11th Dynasty (the Middle Kingdom) reunited Egypt following the civil war; prior to this it was a small trading post. It was renamed Luxor following the Arab invasion in the 7th century AD.
Lyng parallel to the Nile, the construction of the temple of Luxor started during the reign of Amenhotep III (1390-1352 BCE) but was completed by Tutankhamun (1336-1327 BCE) and Horemheb (1323-1295 BCE) and then added to by Ramesses II (1279-1213 BCE). The temple was dedicated to the Gods Amun, Mut, and Khonsu.
During the Christian era, the hypostyle hall was converted into a church and the remains of a Coptic church can also be seen at the site. Following the demise of the Christians dominance, the mosque of Sufi Shaykh Yusuf Abu al-Hajjaj was constructed.
In the original temple, initiated by Amenhotep III, the entrance was at the northern end of his courtyard. The pylon which visitors are greeted with today, known as the first pylon stands 24 metres high and was added by Ramesses II. It contained six large statues of him - four standing and two seated. It also showed details of the battle of Kadesh depicting Ramesses as the victor (see Abu Simbel below). In front of the pylon flew four banners which were flown from large cedar flag masts which were let into the face of the pylon. Later the Pharaohs of the 25th dynasty added scenes to the pylon depicting their own victories. It also contained two obelisks, although only one now remains, as the other was given to King Louis V of France in 1874. He was given both, but moving them proved difficult, so only the one was removed. The obelisk that was moved now stands in the Place de la Concorde in Paris.
Passing through the pylon, one enters the peristyle courtyard, also added by Ramesses II. The courtyard is set at an angle to the rest of the temple in order to preserve three shrines in the northwest corner of the temple which were constructed by Queen Hatshepsut. The courtyard consists of a colonnade with seven pairs of columns 16 metres high with open-flower papyrus capitals. It also includes a number of large statues. These were originally of Amenhotep III, who had constructed the courtyard, but were appropriated by Ramesses .
To the left, towering over the courtyard, is the mosque with its minaret rising to a height of just over 14 metres. The mosque dates from the 9th century AD and rests on a number of columns of the temple, which at the time of construction were below ground level. The Mosque was carefully preserved following the excavations carried out at the site and is an integral part of the site today.
From the peristyle courtyard one progresses through a processional colonnade built by Amenhotep III, the decorations of which were added to by Tutankhamen, Horemheb and Seti I (1290 to 1279 BCE). At the entrance to the colonnade, they bear the name of Ramesses II but were in fact of Tutankhamun, being appropriated by Ramesses. The colonnade contains fourteen large columns with papyrus capitals whilst the walls are decorated with scenes depicting the celebrations of the reinstatement of Amun and the other traditional Gods, following the Atenist heresy ((the religious changes during the 18th dynasty (14th century BCE) when Pharaoh Amenhotep IV (1351/3–1334/6 BCE) (Akhenaten) changed the state religion to the Aten (one God). Following his death, the country reverted to the traditional Gods and any person or records relating to this were erased. As Tutankhamun was the son of Akhenaten his name has been erased.
From the columned hall one enters the court of Amenhotep III. The columns in this courtyard are of a superior quality to those of Ramesses’s as during the time of Amenhotep (14th century BCE) was a time when the arts and crafts in Egypt was at its height.
Moving on from the courtyard one enters the Hypostyle Hall, with thirty-two columns. At the rear of the hall are a number of small rooms. To the right is the Chapel of Khonsu while on the left is the Chapel of Mut. Further along on the left is an antechamber leading to the Coronation Room and Birth Chamber with its many depictions in low-relief relating to the coronation and the conception and birth of Amenhotep III. There is also the chapel of Alexander the Great, and at the far end of the complex is the Chapel of Amun, the sanctuary.
When first constructed by Amenhotep III the temple was joined to the Temple of Karnak (See above), a distance of 2 miles, by an avenue of ram-headed sphinxes. These were replaced by Nectanebo I (379/8–361/0 BCE) of the 30th Dynasty to ram-headed sphinx; he also built a large brick wall around the entire site.
In 1979, the ruins of ancient Thebes were classified by UNESCO as a World Cultural Heritage site.
|
|
|
|
||
All Photographs were taken by and are copyright of Ron Gatepain
| Site Map |
