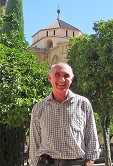 |
Spain
Cordoba
Mosque/Cathedral
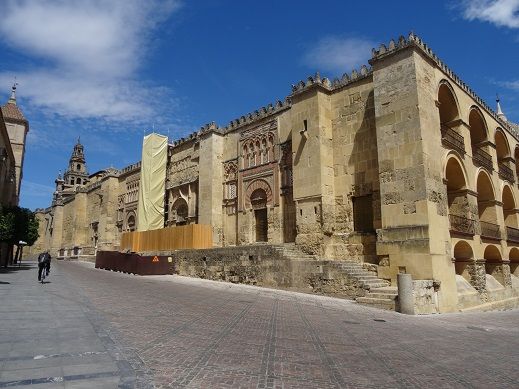
Summary
Built on the site of a Roman temple and Visigoth church, a Mosque was constructed in 784. This underwent a number of developments, the last of which occurred in 987. In 1236 Cordoba was captured by Ferdinand III and the Mosque was consecrated for Christian worship becoming a cathedral in 1238.
|
The first religious building to stand on the site of the Mosque-cathedral in Cordoba, was a Roman temple dedicated to Janus, but following the withdrawal of the Romans from the Iberian Peninsula in the 6th century, Cordoba fell in 572 to the Visigoths. They constructed a Christian Church dedicated to St Vincent of Saragossa on the site of the Roman temple which remained in the hands of the Visigoths until the arrival of the Muslims in 711, although Christian continued to worship there until 714.
In 756 Abd al-Rahman fled to Cordoba from Damascus and assumed the title Emir, establishing control over most of the Iberian Peninsula and setting about recreating the grandeur of Damascus. In 784 he started the construction of the Mosque that was known as the Aljama Mosque. This was based on the mosque at Damascus and its construction integrated parts of the Christian Church with that of Islamic architecture.
As with all mosques, it contained an ablution courtyard and Prayer Hall although its design was influence by the use of the materials obtained from the church of St Vincent, which were used to create the alternate brick and stone overlapping arches of red and beige. Over the subsequent years the mosque underwent a number of changes carried out by successive Emirs; something which divides the site into 5 different areas, which correspond to the number of expansions that it has undergone.
During the reign of Abd-ar-Rahman II (822–852) the courtyard and the Prayer Hall were extended, and his successor, Abd-ar-Rahman III (912–929), constructed the minaret. Al Hakam II (961–976) extended the mosque and the mihrab to such an extent that it surpassed the grandeur of the mosque of Damascus. Much of the work on the mosque at that time was carried out by Byzantine artisans provided by the Christian Emperor, who also provided the mosaics used in the mihrab. During this period the Mosque was a major site for Muslim pilgrimage due to its holding an original copy of the Koran and an arm bone of the Prophet Mohammed.
The final development of the mosque was carried out by Al-Mansur Ibn Abi Aamir in 987 when he added the orange tree courtyard and outer aisles and eight aisles along the east side of the building, although this was not executed to the same standard as the existing architecture as he used paint to give the arches their alternate colour rather than by the use of brick and stone.
Following the civil war of 1009-31, the Caliphate collapsed, and in 1236 the city was captured by Ferdinand III (1217-1252), and the mosque was used for Christian worship, although initially the architecture of the mosque was left largely intact. The building was consecrated for Christian worship and dedicated to the Virgin Mary. It was known as the Cathedral of Our Lady of the Assumption when it became a cathedral in 1238 on the appointment of its first Bishop.
The construction of the Villaviciosa Chapel with its many arches and the Royal Chapel was carried out under King Alfonso X (1252-1284) within the centre of the mosque, and in the 14th century Enrique II (1366-1367, 1369-1379) rebuilt the chapel. In the 16th century Carlos V (1516-1556) constructed the nave which occupies the centre of the former mosque, although large areas still remain much the same as they were in the 11th century.
Also in the 16th century the central high altar and cruciform choir and numerous chapels along the sides were constructed as was a belfry rising 300 feet (90 m) high in the place of the old minaret. In the mid-18th century, the Baroque choir stalls and the two pulpits, which feature a near life size bull and a lion in veined marble and an eagle in black marble, were also added.
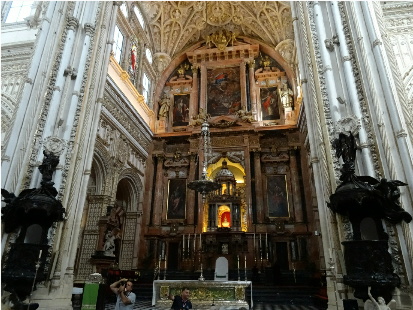
Today, visitors see the Mosque-cathedral surrounded by a low wall and with tooth-like crenulations giving the building the look of a fortress.
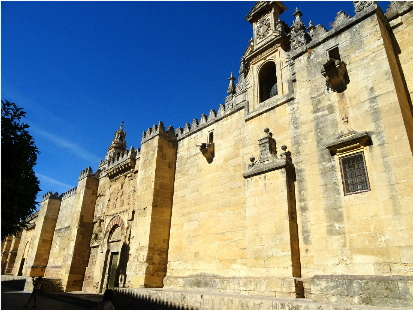
Its outer gates lead to the courtyard, which contains the orange grove and a fountain for the purification rituals performed before entry into the mosque. This is surrounded by a covered walkway. It also contains the minaret which was encased by the bell tower.
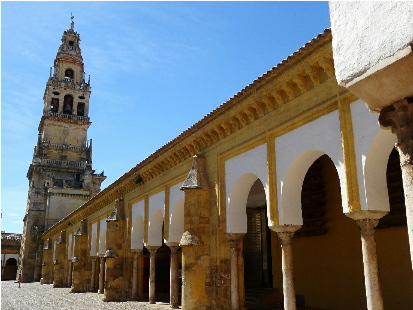
From the courtyard, a number of doors lead to naves within the mosque and to the hypostyle hall, with 856 of its original 1,293 columns of jasper, onyx, marble and granite, many taken from the Roman temple which previously stood on the site or from other Roman buildings. Visitors can catch a glimpse of the church of St Vincent below a protective sheet of glass in the existing floor of the prayer hall.
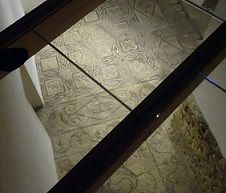
The most striking sight is the forest of double arches with a lower horseshoe arch and upper semi-circular arches consisting of alternating red and white voussoirs which stretch before you.
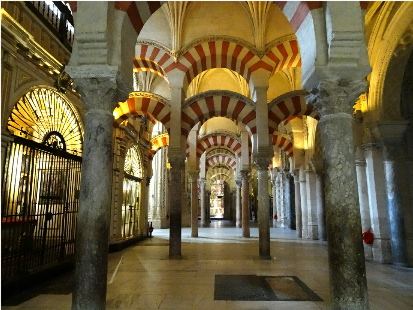
These were a new introduction to enable higher ceilings to be produced and were inspired by those in the Dome of the Rock in Jerusalem.
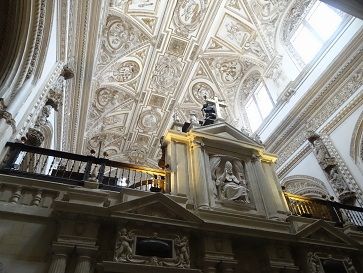
The focal point in the prayer hall is the horseshoe arched mihrab with its chambers on either side, decorated with Byzantine gold mosaics.
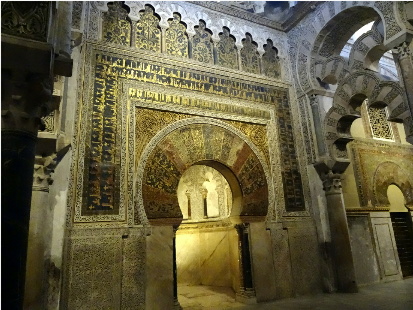
The Cordoba Mosque mihrab does not face southeast in the direction of Mecca as is its normal orientation but south in the same way as the Damascus mosque did. Its shell-shaped ceiling is carved from a single block of marble and is built of crisscrossing ribs that create pointed arches and walls inlaid with Byzantine-style mosaics.
In 1984 the Historic centre of Cordoba, which includes the Mosque-cathedral, became a World Heritage site and is a major tourist attraction.
To see more photographs and take a virtual tour of the site click on the photoshow below.
|
 |



