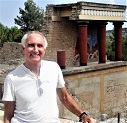


|
|
|
|||||||||||||||
|
|
||||||||||||||||
|
|
|||
|
|
Crete Heraklion The Palace of Knossos
Situated 3 miles (5 km) south from Heraklion. Knossos flourished for approximately two thousand years and was the centre of Minoan civilisation and the capital of Minoan Crete. The Palace was the main centre of power in Crete and the Palace of the legendary King Minos. Today it is accepted as the symbol of the Minoan civilization and is renowned for its size and design, but also for its construction materials and the advanced building techniques used. Knossos itself developed during the Neolithic period (7000-3000 BCE). When the earliest traces of inhabitation have been found. The site continued to be occupied during the period 3000-1900 BCE when it was the major centre of trade which, due to its ties with the majority of cities in the Eastern Mediterranean, had a significant effect on the economy of the region. This resulted in its political development and the construction of the first Palace of Knossos and in it thriving both socially and economically. In 1700 BCE the first palace was destroyed by an earthquake and was rebuilt on an even grander scale on the ruins of the previous one. In 1600 BCE it was severely damaged by the eruption of Santorini and in 1450 BCE by the colossal volcanic eruption of Thera. Around 1400 BCE it was once again damaged when ravaged by fire. Following the invasion of the Mycenaeans, it was used during their occupation as their capital during their rule of the island of Crete, something which lasted until 1375 BCE. During this period, it suffered extensive damage. It was then abandoned marking the end of Minoan civilization. Although the area and the site covered by the palace was occupied again from the Late Mycenaean period until Roman times. Although it has been suggested that Knossos was destroyed by the volcanic eruption on Santorini, it is generally accepted that the cause was due to the invasion of Crete by Greeks from Mycenaean. Knossos was still prosperous at the time and it is suggested that its destruction was due to the Mycenaeans, wanting to remove it as a rival power. The palace is associated with Greek mythology and the legend of the Minotaur. The Minotaur had the body of a man and the head of a bull and was killed by Theseus after he was delivered to it as a sacrifice. It is also associated with the story of Daidalos (Daedalus) and Ikaros. Daidalos constructed the labyrinth in which the minotaur was held. Once constructed Daidalos and his son Ikaros were not allowed to leave the island, so they made wings to escape but Ikaros was killed when he fell to earth after flying too close to the sun, which caused the wax which held his wings together to melt. Excavation work at the site started in 1878 when the site was discovered by Minos Kalokairinos while Crete was under Turkish occupation. It wasn’t however, until 1900 that the main excavations in Knossos began by the English archaeologist Sir Arthur Evans (1851–1941), these were to continue for 35 years. A bronze statue of Evans is on display at the site. 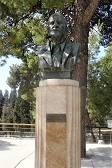 The size of the site and the duration of the work far exceeding his original expectations. Much of the restoration work that has been carried out at the site was carried out by Evans, although this has been subject to criticism. The reason for this is due to him recreating much of what he believed the palace would have looked like using modern materials and techniques. An example of this is that no columns have been found, indicating that they were made of timber. Columns at Knossos - unlike the remainder of Greece which used stone - were made from Cypress trees inverted so that the column was wider at the top than the bottom. Although no columns were found the bases existed, indicating their position. Evans, therefore, constructed the replica ones using modern techniques such as stone and concrete. Much of the reconstruction work carried out by Evans used concrete, so Visitors today will find it difficult to see what is original and what has been reconstructed, although all the completed work is reconstructed. This has, however, produced a reconstruction that is not a true depiction of the palace as it was at any time in its past, but the concept of what Evans conceived it to be, has, however, preserved the site from deterioration. The modifications that have been carried out make it very difficult to gain an accurate impression of the original plan and design. The site seen today dates mainly from the Late Minoan period (1400-100 BCE) and consists of over a thousand rooms which include workshops and storerooms, many of which contained large clay vases called pithoi which were produced within the palace. 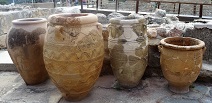 The palace also contained facilities for grinding grain and the production of wine and oil. It also contains three larges subterranean circular structures called Kouloures. These are thought to have originally been for grain storage and date from the period of the Old Palace (1900 – 1700 BCE). Later they may have been used as rubbish dumps. 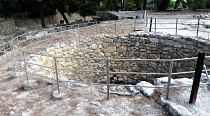 The South Wing contains the South Propylaia, this being a monumental gateway and was the south entrance to the palace. Evans believed that the building was three or five storeys high. 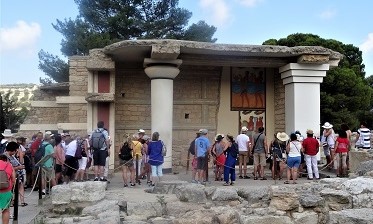 Just across from that is the Corridor of the Procession with the fresco of the Prince of the Lilies. 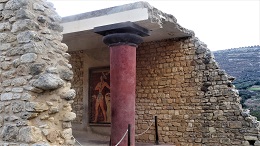 The fresco of the Prince of the Lilies is a reproduction with the original one which was found and assembled by Evans displayed in the Heraklion Archaeological Museum on the Island, although the accuracy of its assembly has been questioned. The main buildings of the palace covered an area of 20.000 square meters with its out-buildings covering an area of five acres. Constructed of ashlar blocks and decorated frescoes it consists of buildings up to five storeys high. The foundations and lower course were stonework while the main structure was built of large, unbaked bricks. It was constructed of a variety of building materials and contained marble revetments and painted plaster. It was adorned with wall-paintings both in the rooms and adjoining passages. The chambers and corridors were decorated with frescoes showing scenes from everyday life and scenes of processions. No scenes related to Warfare were found. Many of the wall paintings/frescos have been reproduced and are displayed in the rooms they would have originally been. The fresco of the Blue Ladies discovered by Evans shows three ladies which displays the great wealth of the Minoan Court. 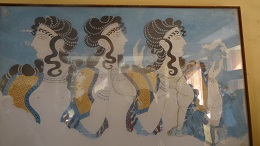 The Bull-Leaping Fresco is believed to have been painted around 1400 BCE and shows a young man leaping over a charging bull. Both of these original reconstructed frescos are on display at the Heraklion Archaeological Museum.  The buildings' roofs were flat and consisted of a thick layer of clay placed over brushwood. Internal rooms themselves were illuminated by light-wells and many had columns of wood supporting beams that were used to reinforce the masonry. The palace had a large central courtyard which was probably used for public ceremonies and meetings. Around the courtyard were living quarters, rooms for administration, and storage rooms. 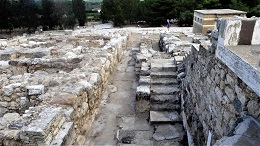 The Palace contained an integrated plumbing system for rainwater and a closed drainage system with bathrooms and toilets.  The Throne Room complex was approached from the central square and consisted of a number of rooms. 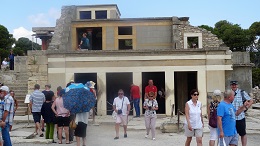 Dating from the 15th century BCE it contains an alabaster throne with gypsum benches on three sides, these have a seating capacity of 16 people. 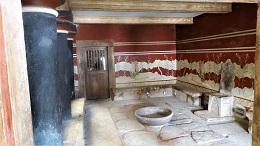 It also contains a lustral basin which it is believed was used for purification or ritual washing purposes. Although the fact that it had no drainage has led some to question its use and suggest that it was used as water storage. Originally it was thought that the room was used as a throne room but it is now thought that it may in fact have been used by the high priestess in sacred rituals. The residential quarters and large reception rooms include the Queen's Apartments, which contains a copy of the Dolphin Fresco on the wall, this also contained secondary rooms, which included a bathroom with running water. 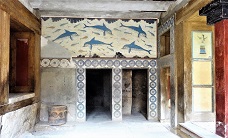 Access to these rooms is via a Grand Staircase which has two wings framed by a colonnade that support the superstructure. 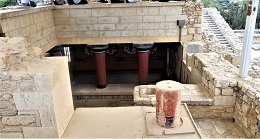 The two lower levels are original, while the two upper ones have been restored. The first floor providing an indication of the size and layout of the apartments and the original construction materials. 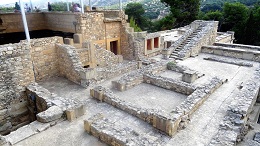 The palace also contains a theatre which is located at the end of the road from the harbour, which is a stone-paved processional way known as the Royal Road. At the side of this road is where the homes of the Knossos elite are situated. The theatre was flanked by elevated stoas with a seating capacity of 400 and was the place where important visitors would be met. 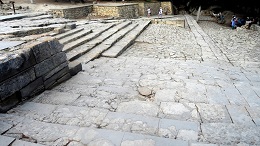 This was next to the North Entrance with its sharp inclined entrance ramp that leads up into the large central courtyard and the centre of the palace. Overlooking this, with its Charging Bull fresco, is the image of the Palace of Knossos that it is most famous for, the West Bastion. 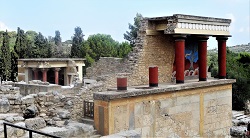 |
|
|
|
|
|||
All Photographs were taken by and are copyright of Ron Gatepain
| Site Map |
