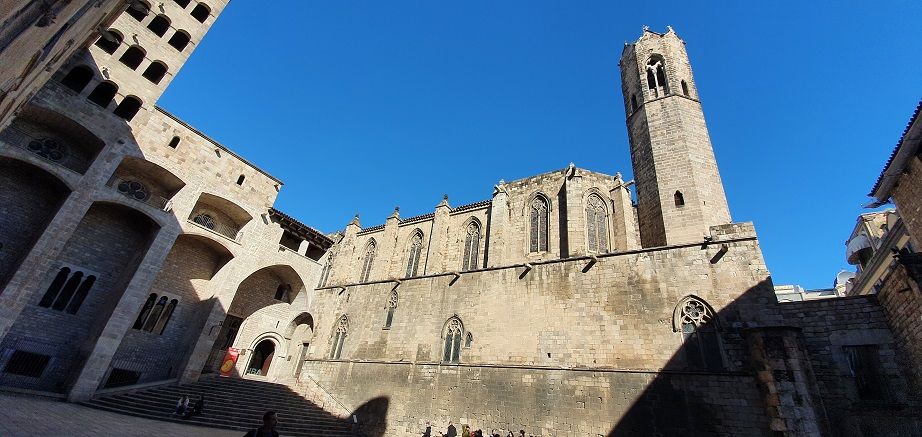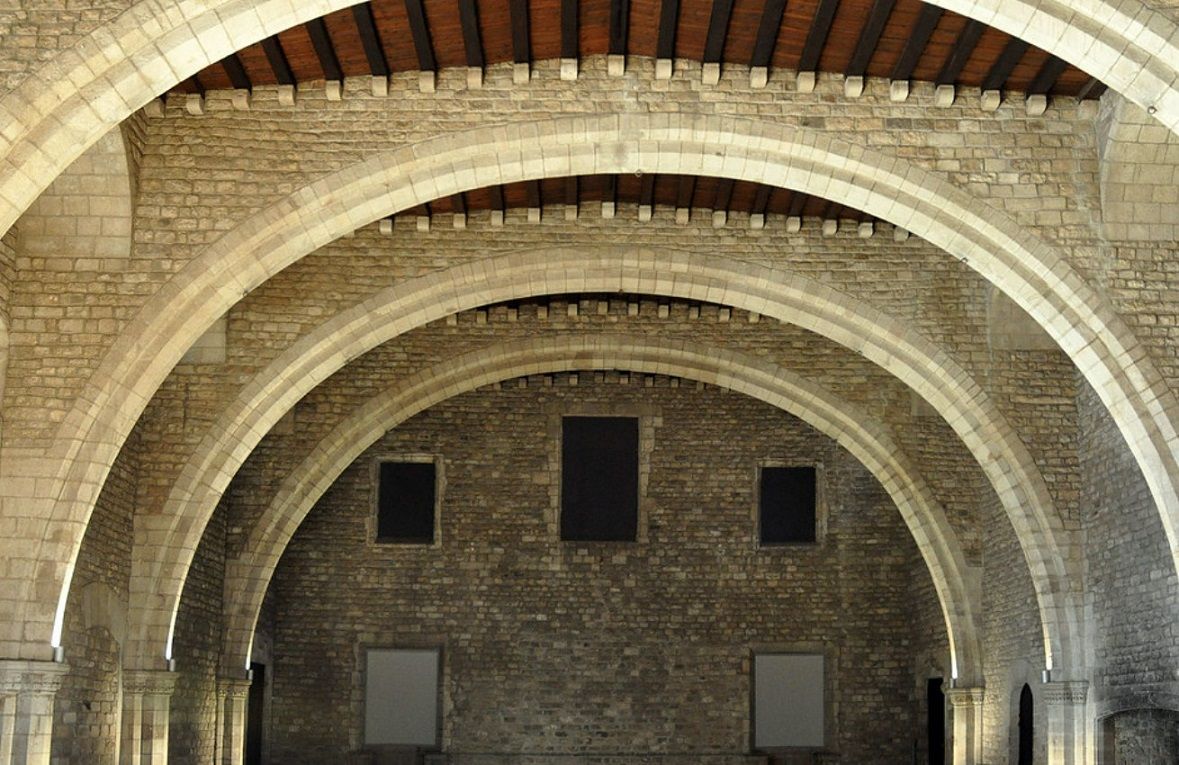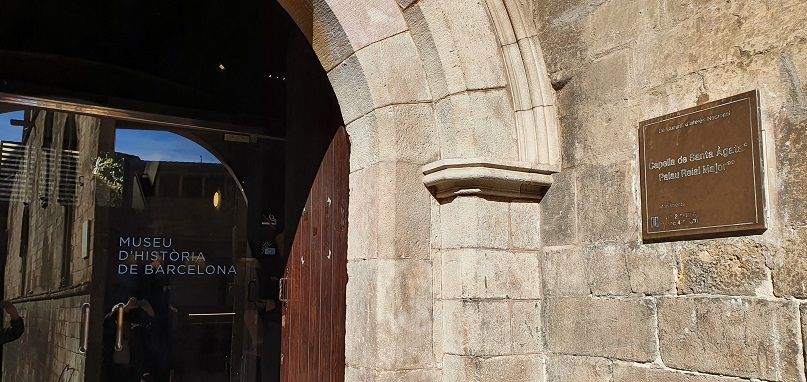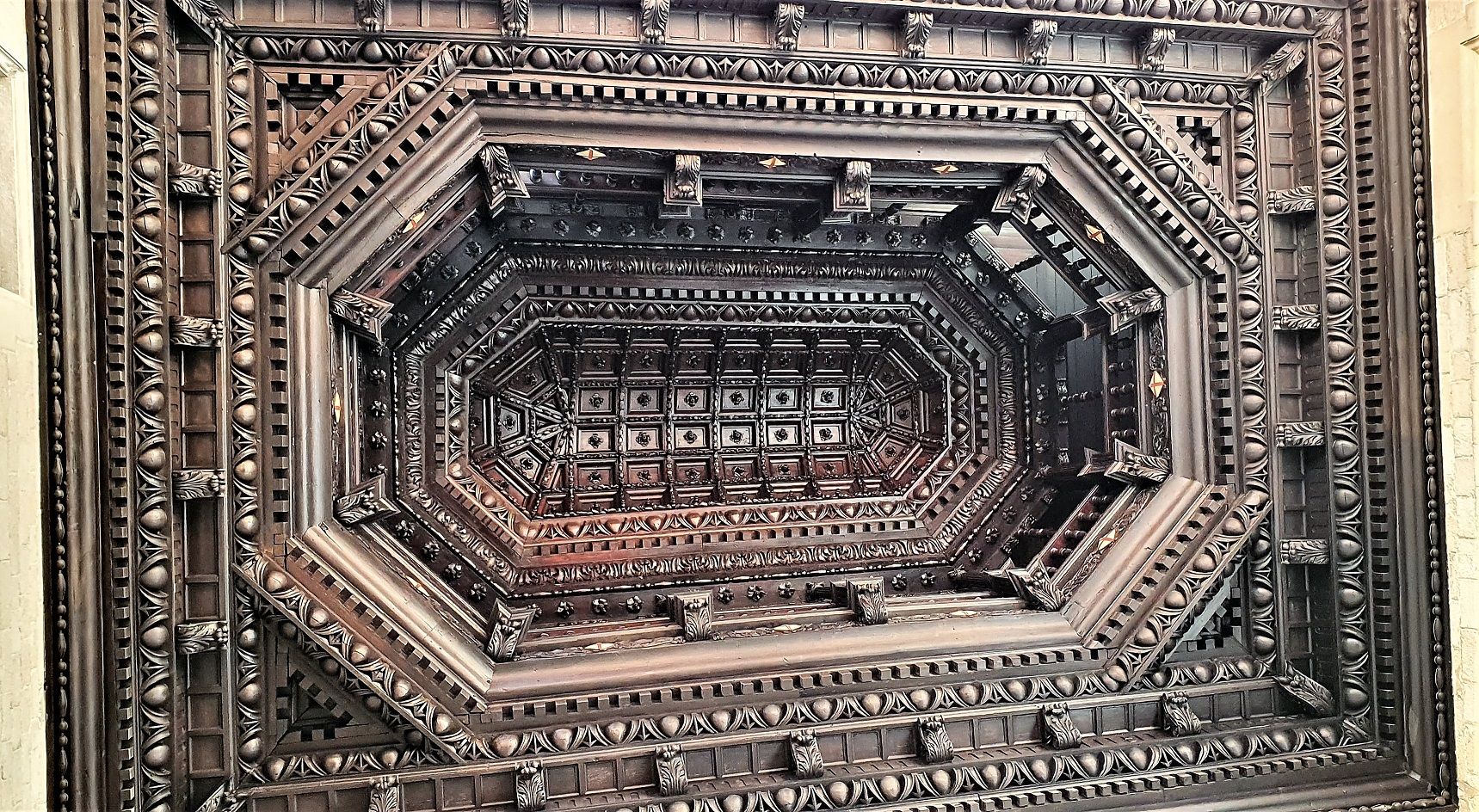


|
|
|
|||||||||||||||
|
|
||||||||||||||||
|
|
|||
|
|
Barcelona Placa del Rei 
The palace has its origin in Visigothic times, which dates from the middle of the 5th century to the beginning of the 8th century. The remains of this palace can be found under the Tinell Hall. In 985, the palace, along with the rest of the city, was sacked by the Caliphate of Córdoba. During the second half of the 11th century the building was demolished and a new one built. Romanesque in style, the building was rectangular in shape and stretched from the cathedral. Its exterior staircase, still exists. This building existed for about 200 years without undergoing any major alterations. The Treaty of Corbeil in 1258 gave the County of Barcelona to the Crown of Aragon, following this the palace became used for political events resulting in a number of architectural reforms. In 1302 James II commissioned the construction of the royal chapel of Santa Ágata which at that time was named Santa María. The chapel was built attached to the Roman wall and had a door directly into the palace. This had a single nave and a barrel vault. A few years later an octagonal tower was added. In 1317, Alfonso IV acquired the "Palau de Santa Eulàlia", the old episcopal palace located in the space of the current Plaza de San Ivo. This made it possible to expand the palatine complex and add new royal rooms to the constrained Romanesque palace. Between 1359-1370, Peter IV of Aragon had the Great Hall, which is now known as the Tinell Hall built. He retained, however, the Romanesque facades. In the 1360s the ceiling was painted and in 1370 it was paved and a commemorative plaque was placed on the door. It is a classic example of Catalan Gothic architecture. Having a capacity of 400 people, the hall is currently used by the City of Barcelona for events. It is believed that the Great Hall may have been the place where in 1493, Christopher Columbus was met by Isabella and Ferdinand following his return from the Americas, although others suggest that this may have been in the Monastery of San Jeronimo dea Murtra in Badalona. The hall was transformed in the 16th century into a Royal Court and the seat of the Inquisition. In 1718 it became a church when it was converted by the nuns of Santa Clara Convent. In 1936 it was returned to a hall when the nuns vacated it. The stairway of the Royal Palace leads to the entrance to the Tinell Hall on the left and the door of the Chapel of Santa Ágata on the right. On December 7, 1492, an unsuccessful attempt was made on the life of Ferdinand on the steps of the entrance of the Royal Palace. During the reign of the Catholic Monarchs, the palace was ceded to various administrative bodies, the Inquisition took possession of the buildings around the courtyard of the "verger" (current Marés Museum) and the Royal Audience, which was the judicial body created by the Crown of Castile, was installed near the Hall of Tinell. The last addition to the Royal Palace was, in 1555, when the rectangular tower five stories high, was constructed. Each story has a gallery of semi-circular arches with seven windows. Originally, this tower was for defensive purposes, as a viewpoint. The Tinell Hall with its solid columns and large diaphragm arches has a rectangular floor plan of 34 meters long by 17 meters wide and 12 meters high, covered with a flat roof with wooden beams that rest on solid columns and six large diaphragm arches in stone with more than 16 meters of span between them.  The final building which was part of the Royal Mayoral Palace of Barcelona is the Palace of Lloctinent or the Viceroy’s Palace. This is located next to the Royal Palace, and was built in the Renaissance style in the mid-16th century to be the residence of the Viceroy, the representative of the king in Catalonia, although it never fulfilled this function. In 1943 it became a museum.   These remains were excavated between 1930 and 1960 and can be visited below the current buildings via the museum.
|
|
|
|
|
|||
All Photographs were taken by and are copyright of Ron Gatepain
| Site Map |