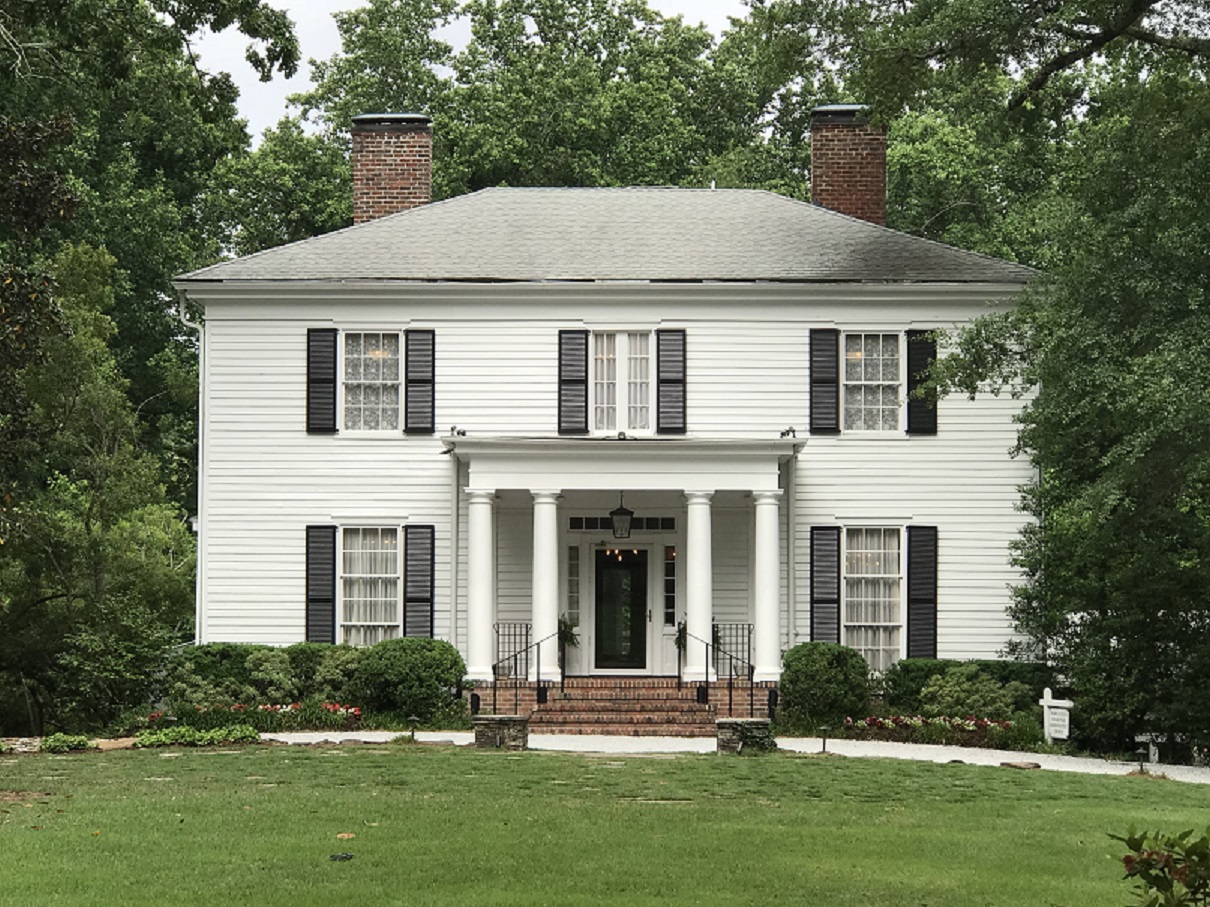|
|
 |
 |
United States of America
Roswell, Georgia
Primrose Cottage

Summary
Primrose Cottage was the first permanent private home in Roswell, Georgia and is on the National Register of Historic Places. Built by Barrington King in 1839 for his daughter. The property is currently privately owned and since 2006, has been used for events such as weddings and other private functions.
|
Located in Roswell, Georgia, Primrose Cottage was the town’s first permanent private home. The home was built by Roswell King for his daughter, Eliza King Hand, and her children following the death of her husband. Roswell King, together with his son Barrington King, founded the Roswell Manufacturing Company, building a textile mill there, which lead to the development of the new town.
The Cottage’s property adjoined Eliza’s brother Barrington King’s estate, Barrington Hall. Work on the cottage started in January 1839. It took just eight months to construct the two-story clapboard New England-style house which, along with the Roswell Presbyterian Church located across the road, was designed by Connecticut architect Willis Ball.
Roswell King was later to move into the house with his daughter and her family and live there until his death in 1844.
In 1853 the home was purchased by George H. Camp who was Roswell's first postmaster and who succeeded Barrington King as the president of the Roswell Manufacturing Company. In the early 1900s the cottage was purchased by "Nap" Rucker, a pitcher for the Brooklyn Dodgers baseball team. He went on to become Mayor of Roswell in the 1930s.
The house was later acquired by Mr and Mrs Trentham who carried out a number of modifications to the building, including the joining of a number of rooms, resulting in it having four main rooms on each floor rather than traditional six rooms that was common for most houses in the area. They relocated the kitchen to the first floor, where previously it had been in the basement.
The house is set within three acres of terraced gardens, which include an oak tree dating back 350 years. The property is listed on the National Register of Historic Places and is currently privately owned. Since 2006, it has been used for events such as weddings and other functions.
Today Primrose Cottage consists of three levels which include a double veranda overlooking the back courtyard, a ballroom, and a number of sitting rooms and other rooms usable for functions.
| Kitchen |
View from Varanda |
|
 |
| |
 |
|






