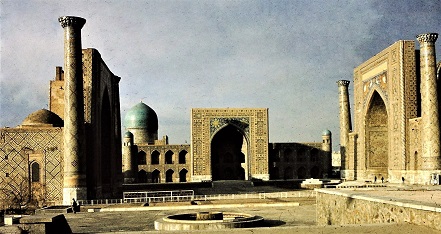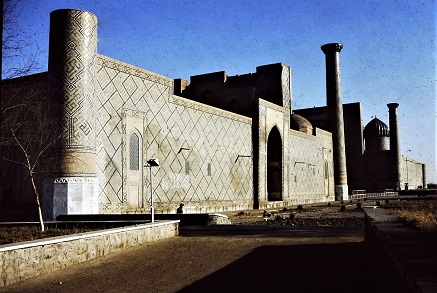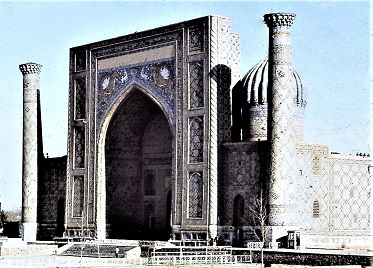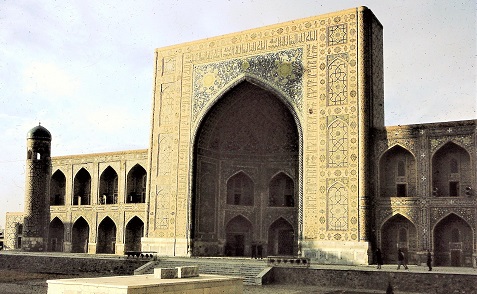


|
|
|
|||||||||||||||
|
|
||||||||||||||||
|
|
|||
|
|
Samarkand Registan Square 
On three sides of the square are the madrasahs of The Ulugh Beg, Sher-Dor, and Tillya-Kori which were built between 1417 and 1660. A madrasah is a school for religion, specifically linked to Islamic teachings although other subjects are believed to have been taught there.  At each corner of the courtyard, there is a reading or classroom, covered by a dome. The placement of which was adopted by most subsequent madrasah in Central Asia until more recent times. Around the courtyard are galleries each of which has an iwan (a vaulted portal opening onto a courtyard). The entrance consists of three successive iwans, the outer one facing Registan Square and has a 35-foot-tall pishtaq, (a pishtaq being a rectangular frame around an arched opening.) This occupies two-thirds of the side of the madrasah and is twice as high as the rest of the building. The exterior surfaces are decoratively covered in mainly geometric patterns, although they also use floral motifs and inscriptions. Opposite the Ulugh Beg is the Sher-Dor, which translates as “Madrassah with Lions”. This was built between 1619 and 1636 along the same architectural design as the Ulugh Beg, on the instructions and sponsorship of the military governor of the city, Yalangtush Bakhodur, who ruled at the behest of the Bukhara-based Janid dynasty.  Although larger than the Ulugh Beg it is not as finely finished. Its walls, both internally and externally, are decorated with flowers and quotations from the Koran. In the centre of the arch above the entrance is the image of a swastika, which was a symbol of prosperity and good fortune. On each side of the arch are images of tigers with the sun on their backs. The Sher-Dor Madrasah has been restored many times. With major works being conducted at the beginning of 20th-century Soviet restorers completed the prayer hall's outer dome. The final building of Registan Square is that of the Tilya-Kori Madrasah. This was constructed between 1646 and 1660 and like the Sher-Dor Madrasah was also sponsored by Yalangtush Bakhodur, however, he died in 1655-56 before completion of the monument and it was unfinished until it was completed in the modern era when  Unlike most of the central Asian madrasas. It has a large prayer hall flanked by adjacent chambers instead of the corner lecture room. It has a two-storied main facade and contains a large courtyard which is surrounded by dormitories and contains three iwans.
|
|
|
|
|
|||
All Photographs were taken by and are copyright of Ron Gatepain
| Site Map |