


|
|
||||||||||||||||
|
|
||||||||||||||||
|
|
|||
|
|
New York St Bartholomew's Episcopal Church (St Bart’s) 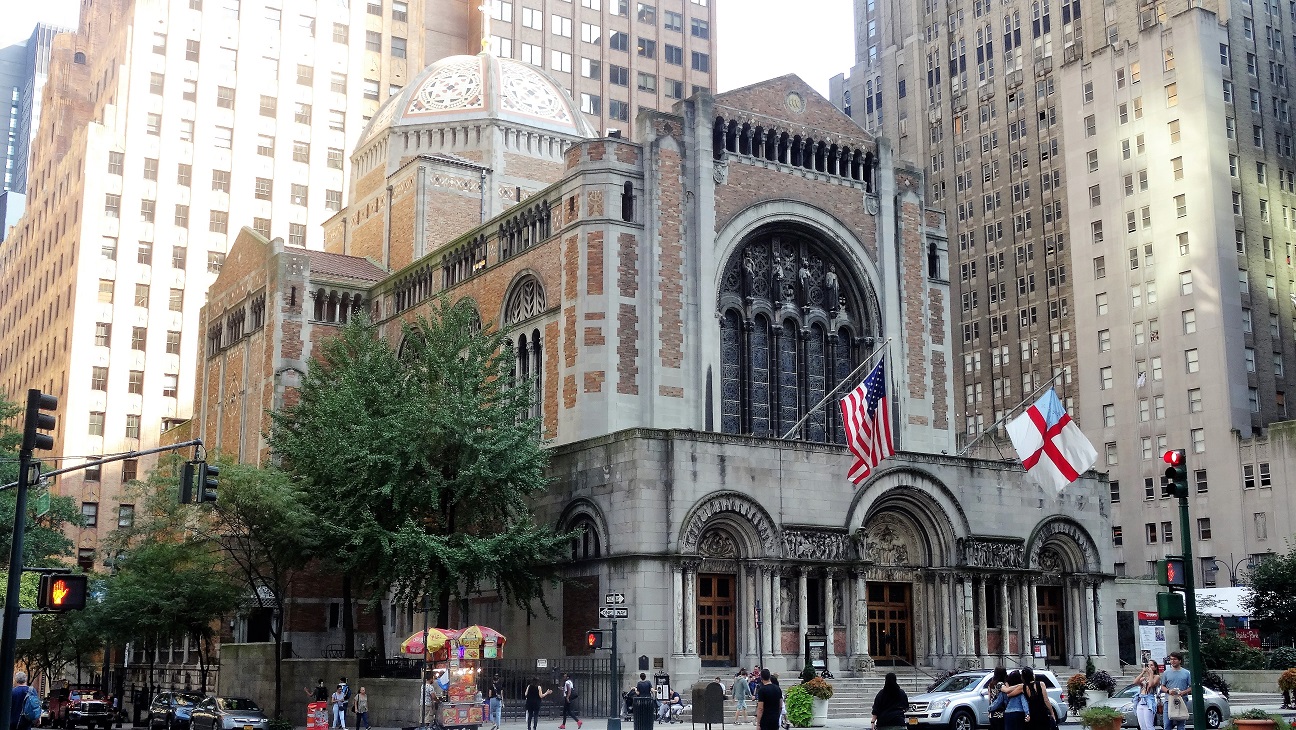
It was from the Madison Avenue pulpit that in 1888 the Rector David H. Greer, inspired the parish to become a major force for social welfare in the city. During the enormous immigration of the late 19th century, St. Bartholomew’s large parish house on 42nd Street (built with the support of the Vanderbilt family), ministered to vast numbers of the newly arrived immigrants, who lived in the most appalling poverty. St. Bartholomew’s also became a dominant force in both the musical life of the city and the wider church. Under the leadership of organist Richard Henry Warren (1859-1933), its choir was to become famous. In 1905 Leopold Stokowski (1882-1977), was recruited from London to become St. Bartholomew’s organist, he went on to direct its choir and was later to be one of the world’s greatest conductors. Over time, serious structural problems developed in the Madison Avenue building, so the parish commissioned Bertram Goodhue to design a new church on the east side of Park Avenue between 50th and 51st Streets, in Midtown Manhattan, St. Bartholomew's current Location. Built in the beginning of the 20th century St. Bartholomew's Church, is generally referred to as St. Bart's. Construction of the current church commenced in 1916 although the design was modified in order to incorporate the bronze doors from the Madison Avenue Church which depicted, in bas-relief panels, scenes from the Old and New Testaments and which were re-erected on the new site. The foundation stone was laid on the 1st May 1917 and construction progressed well enough to allow it to be consecrated in 1918 when the parish moved into the new building, which was built in the Romanesque style and provided a harmonious setting for the Stanford White portal which had been brought from the old building. The original design by Bertram Goodhue (1869-1924) included a vast unified barrel-vaulted space without sides aisles or chapels and with reduced transepts. The design underwent some changes after the death of Goodhue when Mayers, Murray and Philips became involved with the project. They changed a number of the planned features, originally the church was to have a spire, but this was changed to a tiled-patterned dome. 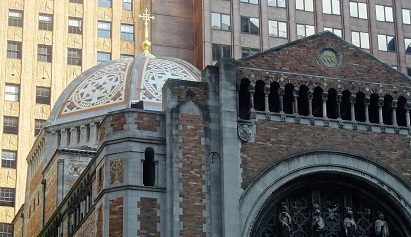 Either side of the entrance to the church are Corinthian columns and statues decorating the sides with scenes depicting events relating to the saints and the bible. 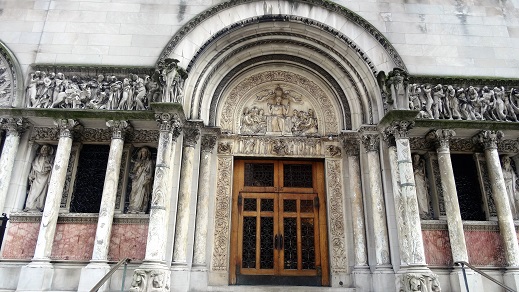 The doors depicting the scenes from the Old and New Testaments lead into the lobby. 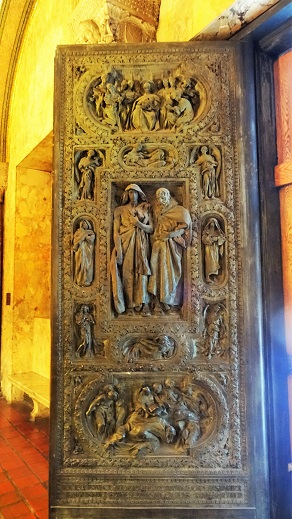 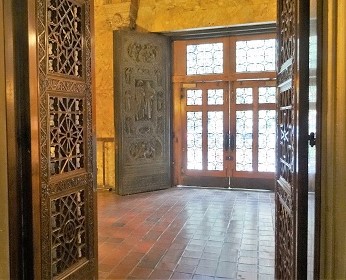 From the lobby, visitors enter the nave. 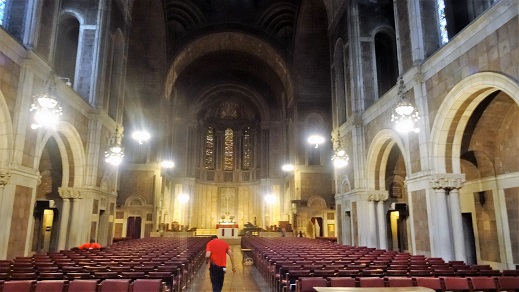 The church contains some beautiful stained-glass windows and mosaics by the New York artist Hildreth Meiere (1892-1961), and a marble baptismal font by Bertel Thorvaldsen (1770 – 1844), the Danish follower of Antonio Canova (1757- 1822). 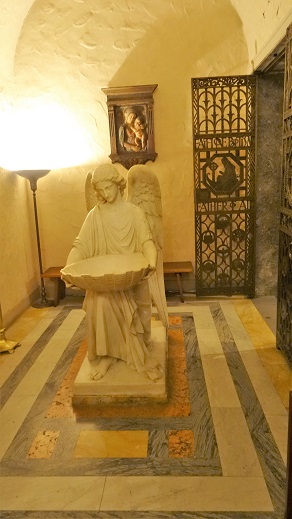 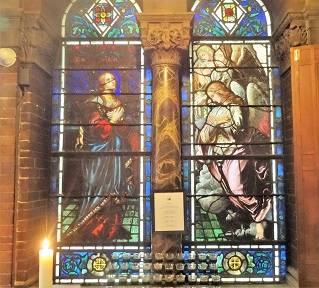 The Sanctus Window made in the 1940’s was a gift from the Vanderbilt family. It is 24 feet in diameter and depicting the different types of angels. 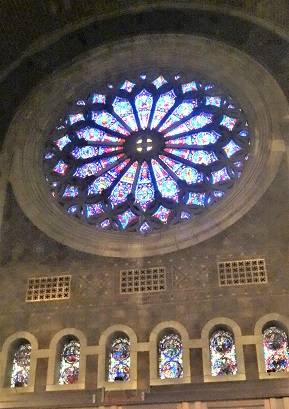 As funds and materials were available, the interior was decorated in the Byzantine style with major mosaics in the narthex and over the high altar. In the nave can be found four stained glass windows designed by the American artist and designer and renowned muralist Hildreth Meiere (1892 – 1961). Meiere also created the five gold Art Deco mosaic domes using 24 karat gold leaf and glass found in the narthex and the Transfiguration located in the apse. Transfiguration located in the apse, which can be seen from the nave above the altar, depicts Christ flanked by Elijah and Moses, and accompanied by Peter, James and John. 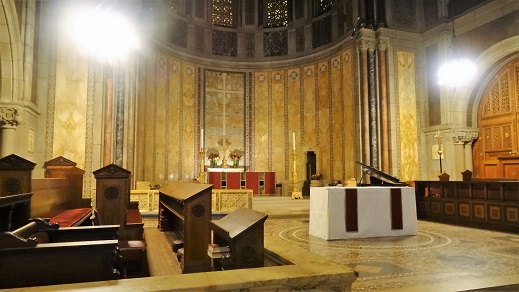 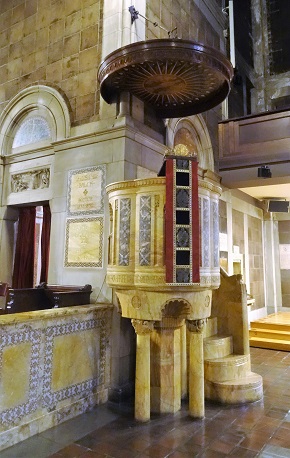 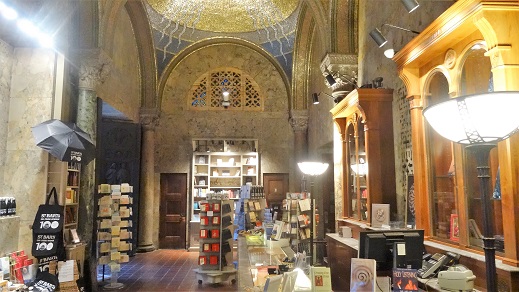 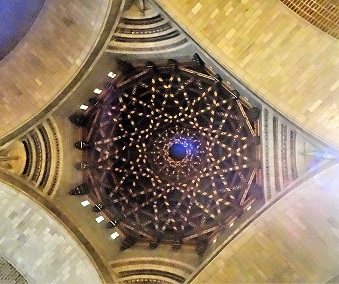 With over 12,000 pipes these are located in various locations in the cathedral such as above the door by the entrance but also in the dome. The last major rebuilding of the organ was completed in 1971. In the 1920s, as the neighbourhood changed, immigration slowed and tenements gave way to apartment houses and offices, and the Parish House and clinic on 42nd Street were closed. The Community House, adjoining the church at 50th Street, was built during Rector Robert Norwood’s tenure (1925–32). A poet and prophet, Norwood was a dynamic preacher who brought large crowds to the church week after week and ministered to the growing number of young professionals flocking to the city. The church was complete in 1930 at the cost of $5.4 million with one of the final tasks being the mosaics on the walls of the apse depicting the transfiguration. The church also contains a community centre, a gymnasium, a restaurant and a Book store which is located in the Narthex (lobby) of the church. St Bart’s Church and Community House was designated a landmark by the New York Landmarks Preservation Commission in 1967. The church is also on the U.S. National Register of Historic Places and a U.S. National Historic. Visit Official Website |
|
|
|
|
|||
All Photographs were taken by and are copyright of Ron Gatepain
| Site Map |