


|
|
|
|||||||||||||||
|
|
||||||||||||||||
|
|
|||
|
|
London St James's Church, Piccadilly 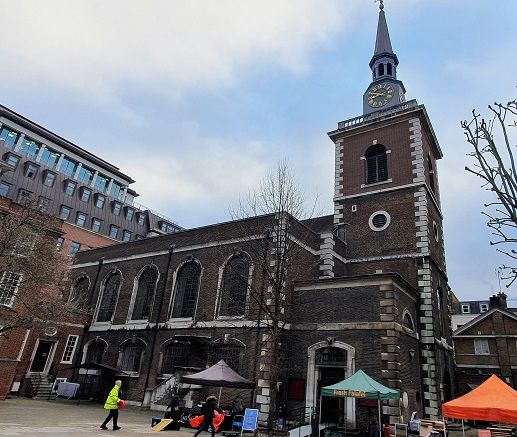
The church was originally built to front Jermyn Street and it had a large door in the middle of the South wall looking down the Duke of York Street to Saint James's Square, this door was removed in 1848 and replaced with a window. 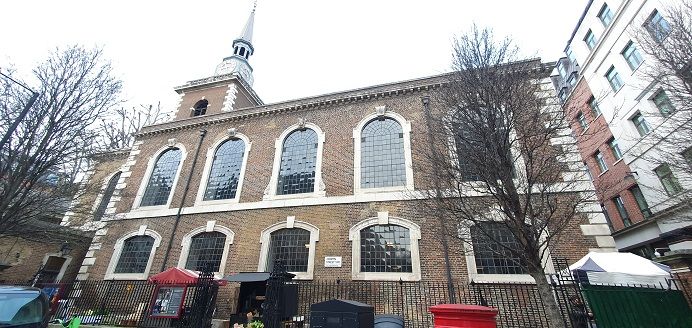 During the restoration carried out following the war produced some accurate reproductions of the original plasterwork. This was carried out by means of plaster cast mouldings of surviving fragments and with the help of drawings and photographs. The rebuilding of the rectory and vestry with the church hall beneath was completed in 1957 and there is a fine Royal coat of arms that faces the north entrance. In 1968 work was carried out to reconstruct the tower and steeple. The interior consists of one great room with a barrel-vaulted ceiling over the nave supported by Corinthian columns. It has galleries on three sides which are supported by square pillars. The North and South aisles of the church have two rows of six pews supporting the galleries. Above the piers are Corinthian columns with arches between them. From these Archers spring the central vault which spans the church. The ceiling contains sunken panels ornamented with drapery and flowers in relief. 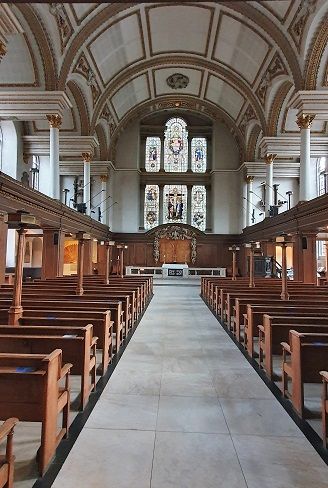 The design of the room provides the occupants’ full view of the interior. The pews and galleries can hold 2000 people without being obstructed from seeing and hearing the preacher. 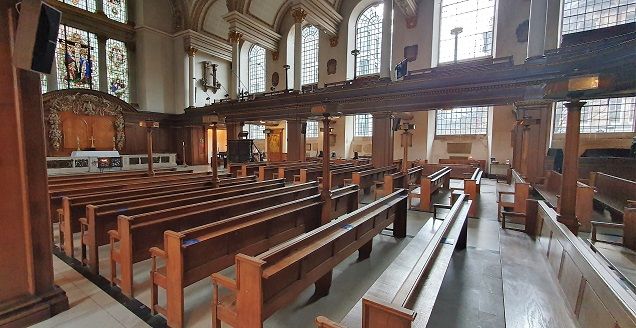 A number of projects were carried out in the church by Anglo-Dutch sculptor and wood carver Grinling Gibbons (1648-1721) who carried out work on many of the famous buildings in London, including Windsor Castle, Hampton Court Palace, and St Pauls Cathedral. His work in this church included the carved marble font showing the sculpted figures of Adam and Eve. It was in this font that Painter and Poet William Blake (1757-1827) was baptised in 1757. 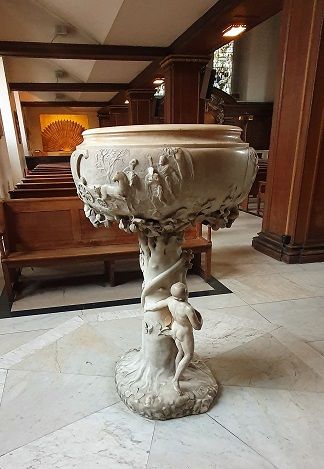 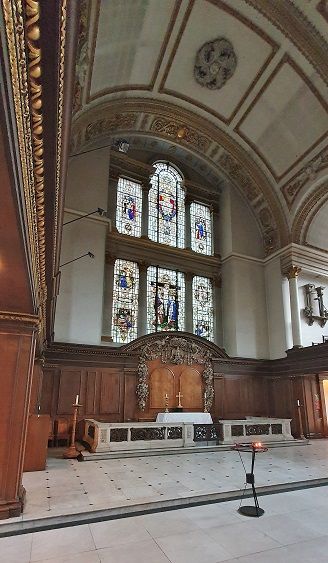 The Victorian stained-glass window behind the altar was shattered when the church was bombed in 1940, the existing one was installed in 1956. Gibbons was also responsible for the organ case and the figures surmounting that. 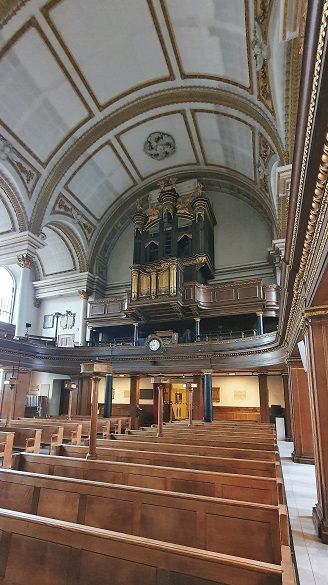 An exterior Pulpit was erected in 1902, which is attached to the north wall of the church. Damaged in 1940 in an air raid, it was restored during the repair work being carried out on the church. 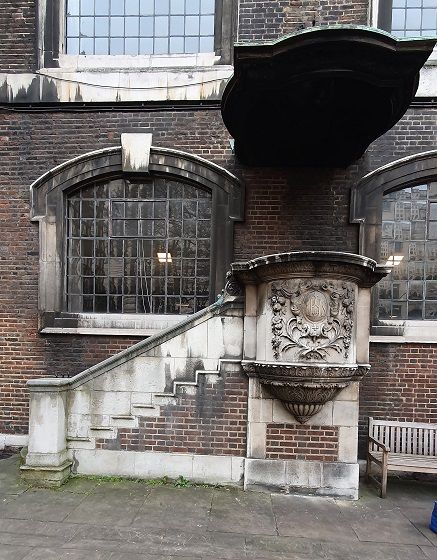 |
|
|
|
|
|||
All Photographs were taken by and are copyright of Ron Gatepain
| Site Map |