


|
|
|
|||||||||||||||
|
|
||||||||||||||||
|
|
|||||||||||||||
|
|
Atlanta Swan House 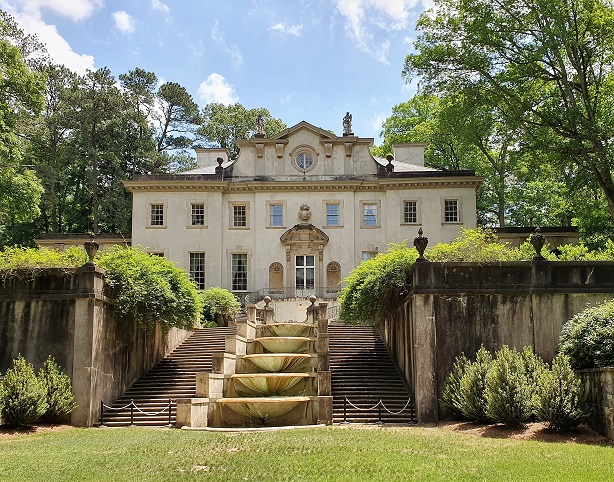
Swan House in Atlanta was built in 1928 for Edward Inman a wealthy businessman after his previous house was destroyed by fire in 1924. Edward had interests in real estate, transportation and banking and was the heir to a large cotton brokerage made in the post-Civil War. The Inman family lived in the house until 1965 when it was purchased by the Atlanta Historical Society, complete with most of the contents. The following year it opened to the public. In 2000 the house underwent a $5.4 million restoration, which was completed in 2004. The façade seen from the street is that overlooking the garden. The driveway leads around to the rear. The façade here combines Renaissance revival styles with that of a Classical approach. It has a columned porte-cochere - which is a covered entrance large enough for vehicles to pass through - and visitors use this entrance to visit the house. On entry is a large entrance hall with black and white marble flooring. An ornate curved freestanding stairway leading to the first floor. A number of doors lead off this entrance to the main rooms of the house. Immediately on the left is the library which displays many items associated with the Inman family, including Edward Inman’s automobile trophies and two globes, one terrestrial and the other celestial. The portraits in the room are are not portraits of the family but ones that Edward’s wife Emily acquired. A member of the house staff is normally in the Library as Edward to tell visitors about the house and answer any question. Edward had a passion for cars, and one is normally parked outside. The room adjacent to that is the Morning Room, this room has a cove ceiling and fine plaster work and contains furnishings from a number of styles and ages. Across the hall is the Dining Room with its hand painted wallpaper and large reproduction Aubusson rug. It also contains a pair of 18th century swan table. The table were obtained by the Inmans from England in 1824 and were the inspiration for the motives that can be seen throughout the house, and from where it got its name. Leading from the Dinning Room is the Butler’s Pantry, where dishes and silver were cleaned and stored, and the Kitchen. The kitchen contains a refrigerator from 1929 while the Stove dates from 1936, although the kitchen was updated in the 1950s. Leading up the stairs visitors ascend to a large landing off which the bedrooms are situated. On display is Emily Inman’s bedroom and her adjoining bathroom. Across the landing is the children’s bedroom which is decorated to replicate a child’s room from the 1930’s. This was shared at that time by the two Grandchildren and their nanny. Emily’s eldest son and his wife and their two children moved into the house following the death of Edward in 1931 and lived there with Emily. On the floor above is the Maid’s Room and Work Room as the Inman required one servant to live on the premises. On the ground floor, leading from the entrance Hall is a door leading into the gardens. The rear facade is less formal than the front and is sited at the top of a small hill with terraced gardens. Leading from the patio is a fountain which cascades down the hillside to the lawns below. 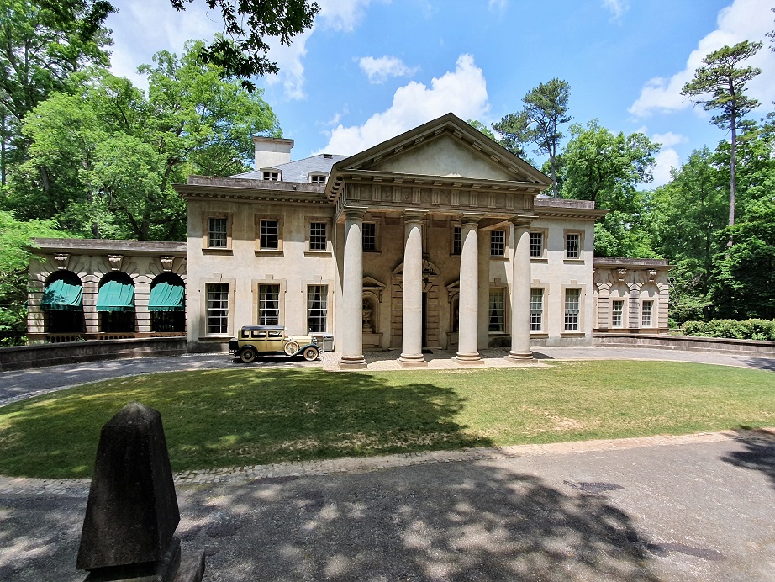 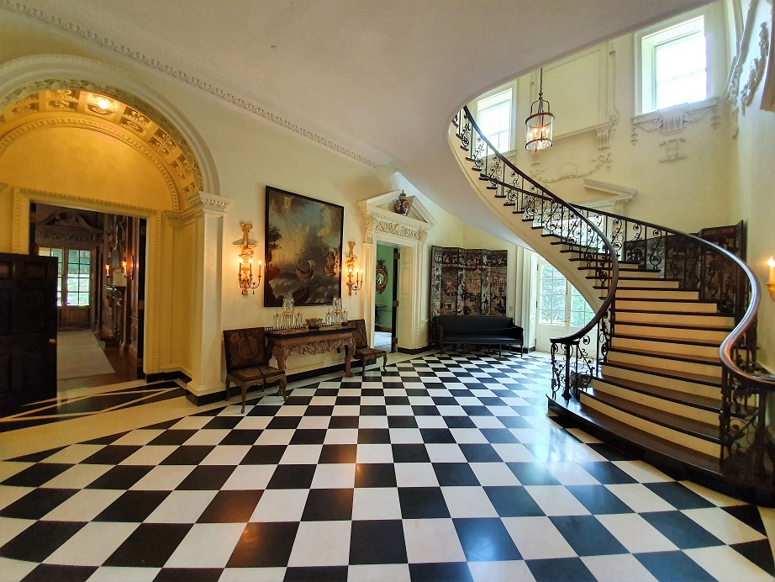
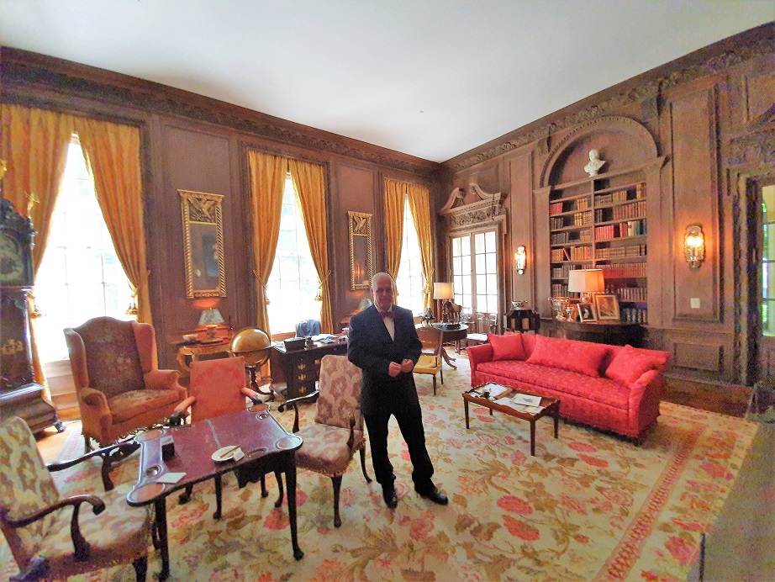 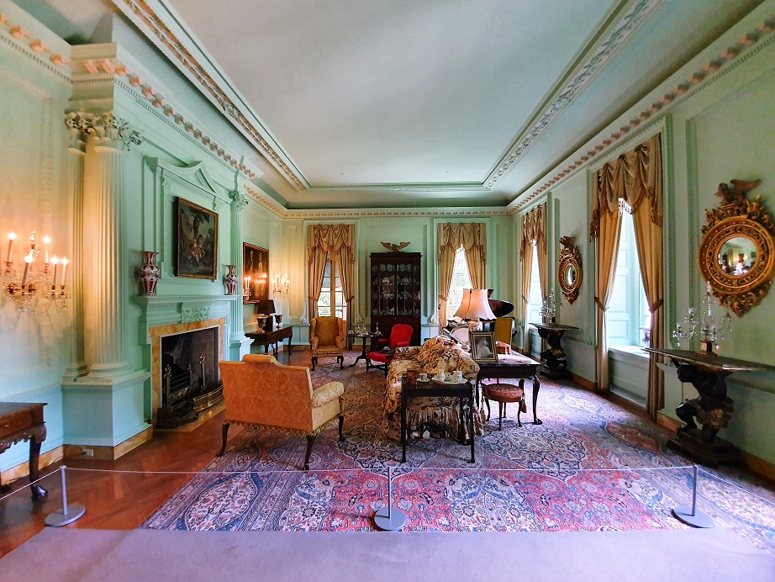
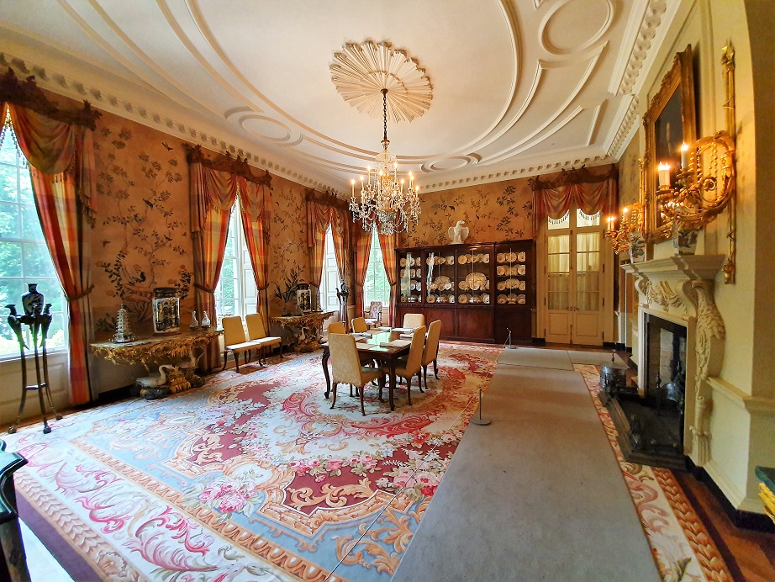 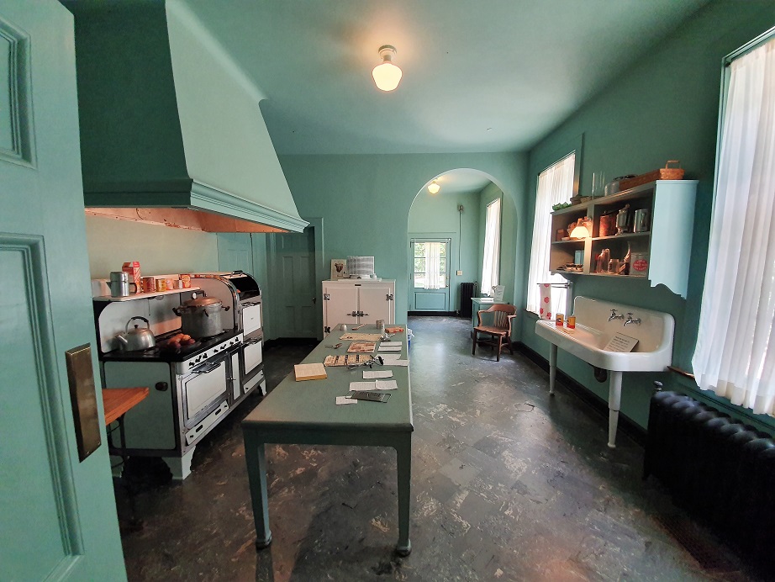
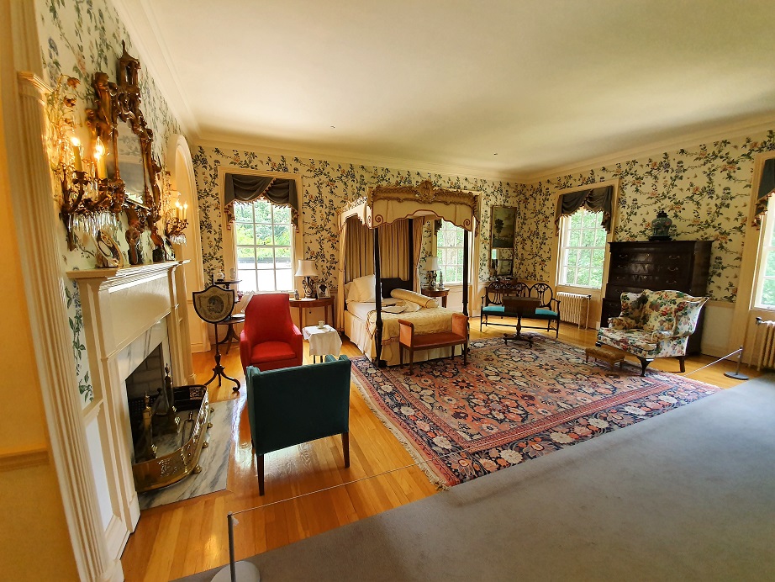 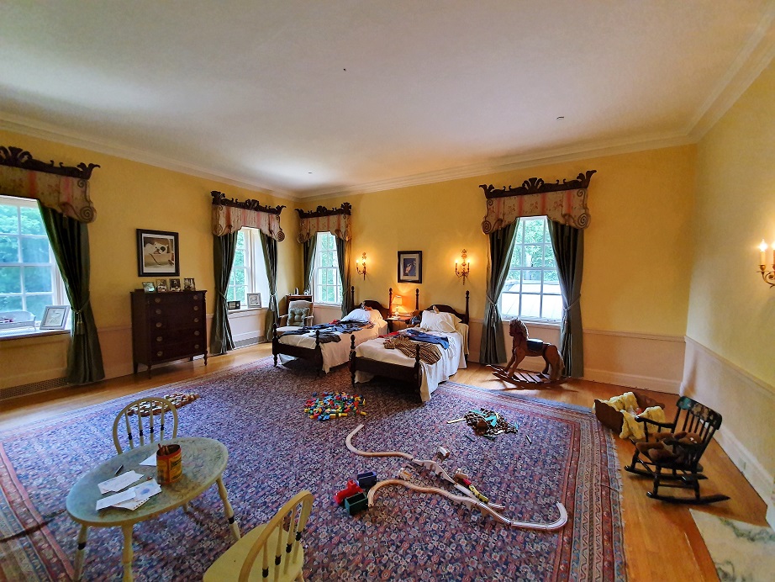
|
|
|||||||||||||
|
|
|||||||||||||||
All Photographs were taken by and are copyright of Ron Gatepain
| Site Map |